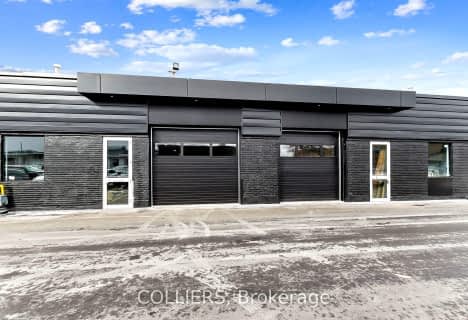$X,XXX,XXX
Inactive
Inactive on Jan 01, 0001

Manhattan Park Junior Public School
Elementary: Public
1.20 km
Dorset Park Public School
Elementary: Public
1.17 km
George Peck Public School
Elementary: Public
0.59 km
Buchanan Public School
Elementary: Public
1.19 km
General Crerar Public School
Elementary: Public
0.92 km
St Lawrence Catholic School
Elementary: Catholic
1.08 km
Bendale Business & Technical Institute
Secondary: Public
2.48 km
Winston Churchill Collegiate Institute
Secondary: Public
1.15 km
Jean Vanier Catholic Secondary School
Secondary: Catholic
2.56 km
Wexford Collegiate School for the Arts
Secondary: Public
1.35 km
SATEC @ W A Porter Collegiate Institute
Secondary: Public
2.96 km
Senator O'Connor College School
Secondary: Catholic
2.27 km

