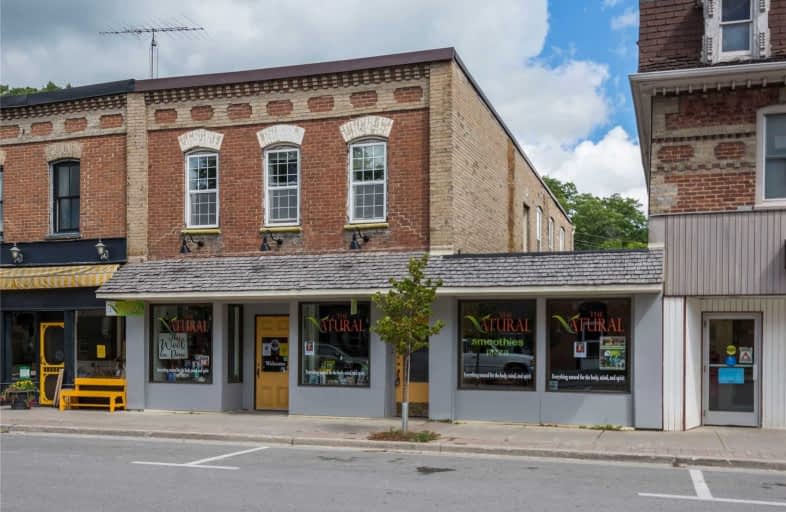Inactive on Sep 18, 2020
Note: Property is not currently for sale or for rent.

-
Type: Store W/Apt/Offc
-
Style: 2-Storey
-
Size: 2000 sqft
-
Lot Size: 37.74 x 170.14 Feet
-
Age: 100+ years
-
Taxes: $3,793 per year
-
Days on Site: 17 Days
-
Added: Sep 01, 2020 (2 weeks on market)
-
Updated:
-
Last Checked: 2 months ago
-
MLS®#: X4893782
-
Listed By: Sotheby`s international realty canada, brokerage
Great Commercial Space With Large 2 Bdrm Apartment In The Vibrant Arts Community Of Warkworth. Former Century Grocery Store Renovated & Restored Retaining Many Historic Features. Approx. 1500 Sq.Ft. Of Open Retail Space With Loading Dock, Workshop & Storage. Huge Bright New York Loft Style Apartment Currently Vacant Has Soaring Ceilings, Ensuite Laundry And Back Deck.
Extras
High Ceilings, Maple Flr & 3 Large Display Windows, Large Bright Reno'd Apt. Custom Kit. Wood Floors. Incl: Elf's, Fan, B/I Sound Sys, B/I Smoke Alarms & B/I Security Sys. Fridge, Stove, Washer, Dryer. (Exclude: Tenant Chattels)
Property Details
Facts for 18 Main Street, Trent Hills
Status
Days on Market: 17
Last Status: Sold
Sold Date: Sep 18, 2020
Closed Date: Nov 03, 2020
Expiry Date: Dec 31, 2020
Sold Price: $425,000
Unavailable Date: Sep 18, 2020
Input Date: Sep 01, 2020
Property
Status: Sale
Property Type: Store W/Apt/Offc
Style: 2-Storey
Size (sq ft): 2000
Age: 100+
Area: Trent Hills
Community: Warkworth
Availability Date: T.B.A.
Inside
Bedrooms: 2
Bathrooms: 2
Kitchens: 1
Rooms: 9
Den/Family Room: No
Air Conditioning: Central Air
Fireplace: No
Washrooms: 2
Utilities
Gas: Yes
Building
Basement: Unfinished
Heat Type: Forced Air
Heat Source: Gas
Exterior: Brick
Exterior: Wood
UFFI: No
Water Supply: Municipal
Special Designation: Unknown
Parking
Driveway: Lane
Garage Type: None
Covered Parking Spaces: 4
Total Parking Spaces: 4
Fees
Tax Year: 2020
Tax Legal Description: Pl. 29 Pt Lot 1A&1B Blk M. *
Taxes: $3,793
Highlights
Feature: Golf
Feature: Grnbelt/Conserv
Land
Cross Street: Main & Church
Municipality District: Trent Hills
Fronting On: East
Pool: None
Sewer: Sewers
Lot Depth: 170.14 Feet
Lot Frontage: 37.74 Feet
Lot Irregularities: Irreg. * Con3 Pt Lt17
Zoning: C1
Rooms
Room details for 18 Main Street, Trent Hills
| Type | Dimensions | Description |
|---|---|---|
| Other Ground | 10.97 x 11.81 | Open Concept, Wood Floor |
| Other Ground | 2.92 x 5.36 | Walk-Thru, Wood Floor |
| Other Ground | 3.10 x 5.67 | Open Concept, Concrete Floor, 2 Pc Bath |
| Dining 2nd | 3.77 x 2.79 | Open Concept, Wood Floor, Combined W/Living |
| Living 2nd | 5.67 x 7.68 | Wood Floor, Open Concept, Combined W/Kitchen |
| Kitchen 2nd | 3.00 x 2.79 | Wood Floor, Open Concept, Combined W/Dining |
| Master 2nd | 3.77 x 4.23 | Wood Floor, Double Closet, 4 Pc Bath |
| 2nd Br 2nd | 2.44 x 4.17 | Wood Floor, Closet, Window |
| Utility 2nd | 2.75 x 1.90 |
| XXXXXXXX | XXX XX, XXXX |
XXXXXXXX XXX XXXX |
|
| XXX XX, XXXX |
XXXXXX XXX XXXX |
$XXX,XXX |
| XXXXXXXX XXXXXXXX | XXX XX, XXXX | XXX XXXX |
| XXXXXXXX XXXXXX | XXX XX, XXXX | $425,000 XXX XXXX |

Hastings Public School
Elementary: PublicPercy Centennial Public School
Elementary: PublicSt. Mary Catholic Elementary School
Elementary: CatholicKent Public School
Elementary: PublicHillcrest Public School
Elementary: PublicNorthumberland Hills Public School
Elementary: PublicÉcole secondaire publique Marc-Garneau
Secondary: PublicNorwood District High School
Secondary: PublicSt Paul Catholic Secondary School
Secondary: CatholicCampbellford District High School
Secondary: PublicTrenton High School
Secondary: PublicEast Northumberland Secondary School
Secondary: Public

