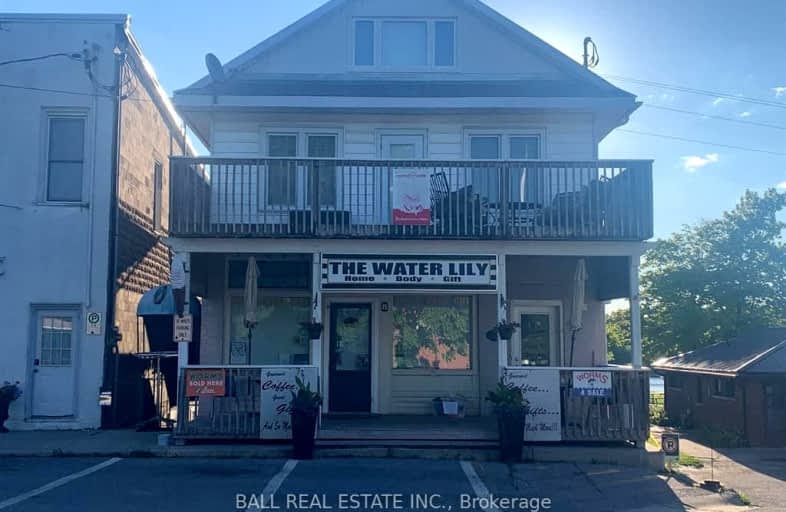Added 6 months ago

-
Type: Store W/Apt/Office
-
Property Type: Commercial
-
Zoning: c1
-
Age: 51-99 years
-
Taxes: 4524.52
-
MLS®#: X11536654
-
Days on Site: 105 Days
-
Added: Nov 29, 2024 (6 months ago)
-
Updated:
-
Last Checked: 3 months ago
-
Listed By: BALL REAL ESTATE INC.
Investment opportunity in beautiful Trent Hills beside locks in Hastings on the Trent. Magnificent residential unit over a main floor commercial space with separate 1 Bedroom apartment. Upper unit features 3 bedrooms, 2 baths, walk-outs to 2 balconies with stunning views of the river. Large 3rd floor master suite with connecting family room, ultra modern kitchen with views from every window, partially finished basement for storage or transform to another rental. A great investment opportunity. Does not include business. One photo has been virtually staged. **EXTRAS** A great investment opportunity
Property Details
Facts for 8 Bridge Street, Trent Hills
Property
Status: Sale
Property Type: Store W/Apt/Office
Property Type: Store With Apt/Office
Age: 51-99
Area: Trent Hills
Community: Hastings
Availability Date: Flexible
Inside
Bathrooms: 3
Air Conditioning: Y
Washrooms: 3
Utilities
Utilities: Yes
Building
Basement: Y
Heat Type: Gas Forced Air Open
Elevator: None
UFFI: No
Freestanding: Y
Outside Storage: Y
Water Supply: Municipal
Parking
Garage Type: Single Detached
Covered Parking Spaces: 6
Fees
Tax Year: 2024
Tax Legal Description: LT 144 PL 95 ASPHODEL; TRENT HILLS
Taxes: $4,525
Taxes Type: Annual
Land
Cross Street: Pond Street
Municipality District: Trent Hills
Parcel Number: 512160120
Sewer: San+Storm
Lot Depth: 99.43 Feet
Lot Frontage: 30.44 Feet
Zoning: c1
Shipping Doors
Clearing Height (ft): 8
Commercial Specific
Rail: N
Retail Area: 25
Retail Area Metric: %
Sprinklers: N
Total Area: 3573.61
Total Area Metric: Sq Ft
Office Size: 75
Office Size Metric: %
Area Influence: Major Highway
Area Influence: Rec Centre
Crane: N
Lot Code: Lot
Soil Test: N
| X1153861 | Nov 29, 2024 |
Active For Sale |
$849,000 |
| X9254034 | Nov 14, 2024 |
Inactive For Sale |
|
| Aug 14, 2024 |
Listed For Sale |
$849,000 | |
| X6893203 | Jan 07, 2025 |
Removed For Sale |
|
| Jun 12, 2008 |
Listed For Sale |
$349,000 | |
| X6889674 | Jun 10, 2008 |
Inactive For Sale |
|
| Mar 10, 2008 |
Listed For Sale |
$379,000 | |
| X6887341 | Dec 06, 2007 |
Inactive For Sale |
|
| Sep 06, 2007 |
Listed For Sale |
$399,000 | |
| X5024333 | Mar 31, 2015 |
Inactive For Sale |
|
| Jun 10, 2014 |
Listed For Sale |
$399,000 |
| X1153861 Active | Nov 29, 2024 | $849,000 For Sale |
| X9254034 Inactive | Nov 14, 2024 | For Sale |
| X9254034 Listed | Aug 14, 2024 | $849,000 For Sale |
| X6893203 Removed | Jan 07, 2025 | For Sale |
| X6893203 Listed | Jun 12, 2008 | $349,000 For Sale |
| X6889674 Inactive | Jun 10, 2008 | For Sale |
| X6889674 Listed | Mar 10, 2008 | $379,000 For Sale |
| X6887341 Inactive | Dec 06, 2007 | For Sale |
| X6887341 Listed | Sep 06, 2007 | $399,000 For Sale |
| X5024333 Inactive | Mar 31, 2015 | For Sale |
| X5024333 Listed | Jun 10, 2014 | $399,000 For Sale |

Hastings Public School
Elementary: PublicPercy Centennial Public School
Elementary: PublicSt. Paul Catholic Elementary School
Elementary: CatholicKent Public School
Elementary: PublicHavelock-Belmont Public School
Elementary: PublicNorwood District Public School
Elementary: PublicNorwood District High School
Secondary: PublicPeterborough Collegiate and Vocational School
Secondary: PublicCampbellford District High School
Secondary: PublicAdam Scott Collegiate and Vocational Institute
Secondary: PublicThomas A Stewart Secondary School
Secondary: PublicEast Northumberland Secondary School
Secondary: Public- 0 bath
- 0 bed
19 Front Street East, Trent Hills, Ontario • K0L 1Y0 • Hastings



