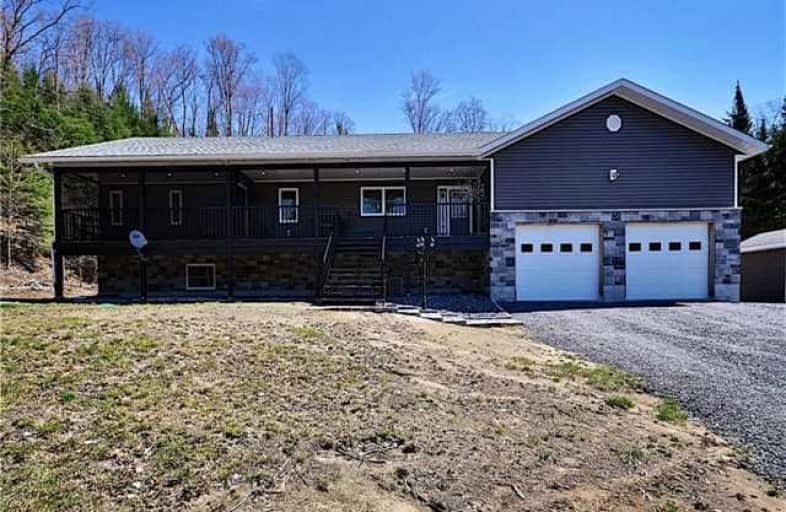Sold on Mar 14, 2018
Note: Property is not currently for sale or for rent.

-
Type: Detached
-
Style: Bungalow-Raised
-
Lot Size: 494 x 411 Feet
-
Age: No Data
-
Taxes: $2,687 per year
-
Days on Site: 303 Days
-
Added: Sep 07, 2019 (9 months on market)
-
Updated:
-
Last Checked: 4 hours ago
-
MLS®#: X3804921
-
Listed By: My move realty, brokerage
For More Property Info And Photos Click Go To Listing Link. On Mobile Website Click Realtor Website Link. On Mobile Apps Click Multimedia Icon. Fully Finished, Move In Ready, 3.76 Acres. Fully Finished Stone & Vinyl Raised Bungalow, 1500 Sq. Ft. Plus A Finished Bsmt For Approx. 3000 Sq. Ft. Of Total Living Space. It Has 2 Plus 2 Bedrooms, 3 Full Bathrooms, Open Concept Main, Custom Kitchen, Recreational Room, Large 28 X 37 Garage.
Property Details
Facts for 2422 Aspdin Road, Utterson
Status
Days on Market: 303
Last Status: Sold
Sold Date: Mar 14, 2018
Closed Date: Mar 28, 2018
Expiry Date: May 25, 2018
Sold Price: $490,000
Unavailable Date: Mar 14, 2018
Input Date: May 16, 2017
Prior LSC: Extended (by changing the expiry date)
Property
Status: Sale
Property Type: Detached
Style: Bungalow-Raised
Area: Out of Area
Availability Date: 60 Days / Tba
Inside
Bedrooms: 2
Bedrooms Plus: 2
Bathrooms: 3
Kitchens: 1
Rooms: 5
Den/Family Room: Yes
Air Conditioning: Central Air
Fireplace: No
Washrooms: 3
Building
Basement: Finished
Basement 2: Full
Heat Type: Forced Air
Heat Source: Propane
Exterior: Stone
Exterior: Vinyl Siding
Water Supply: Well
Special Designation: Unknown
Parking
Driveway: Pvt Double
Garage Spaces: 2
Garage Type: Attached
Covered Parking Spaces: 8
Total Parking Spaces: 10
Fees
Tax Year: 2016
Tax Legal Description: Pt Lt 18 Con 2 Stisted Pt 3 35R23673; Huntsville
Taxes: $2,687
Land
Cross Street: Aspdin Rd. And Hwy 1
Municipality District: Out of Area
Fronting On: North
Parcel Number: 481280436
Pool: None
Sewer: Septic
Lot Depth: 411 Feet
Lot Frontage: 494 Feet
Lot Irregularities: Irregular
Acres: 2-4.99
Additional Media
- Virtual Tour: https://jumptolisting.com/X3804921?vt=true
Rooms
Room details for 2422 Aspdin Road, Utterson
| Type | Dimensions | Description |
|---|---|---|
| Master Main | 3.90 x 4.80 | |
| 2nd Br Main | 3.30 x 3.00 | |
| 3rd Br Lower | 3.30 x 5.10 | |
| 4th Br Lower | 4.30 x 7.00 |
| XXXXXXXX | XXX XX, XXXX |
XXXX XXX XXXX |
$XXX,XXX |
| XXX XX, XXXX |
XXXXXX XXX XXXX |
$XXX,XXX |
| XXXXXXXX XXXX | XXX XX, XXXX | $490,000 XXX XXXX |
| XXXXXXXX XXXXXX | XXX XX, XXXX | $529,900 XXX XXXX |

Watt Public School
Elementary: PublicSaint Mary's School
Elementary: CatholicPine Glen Public School
Elementary: PublicV K Greer Memorial Public School
Elementary: PublicRiverside Public School
Elementary: PublicHuntsville Public School
Elementary: PublicSt Dominic Catholic Secondary School
Secondary: CatholicGravenhurst High School
Secondary: PublicAlmaguin Highlands Secondary School
Secondary: PublicBracebridge and Muskoka Lakes Secondary School
Secondary: PublicHuntsville High School
Secondary: PublicTrillium Lakelands' AETC's
Secondary: Public

