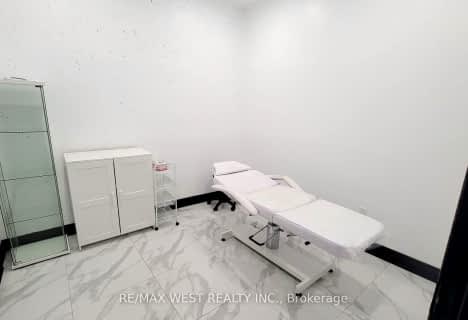$X,XXX
Inactive
Inactive on Jan 01, 0001

Nellie McClung Public School
Elementary: Public
1.57 km
Roméo Dallaire Public School
Elementary: Public
1.22 km
Anne Frank Public School
Elementary: Public
1.81 km
St Cecilia Catholic Elementary School
Elementary: Catholic
1.58 km
Dr Roberta Bondar Public School
Elementary: Public
1.16 km
Herbert H Carnegie Public School
Elementary: Public
1.72 km
École secondaire Norval-Morrisseau
Secondary: Public
4.04 km
Alexander MacKenzie High School
Secondary: Public
3.34 km
Maple High School
Secondary: Public
4.34 km
St Joan of Arc Catholic High School
Secondary: Catholic
2.61 km
Stephen Lewis Secondary School
Secondary: Public
3.14 km
St Theresa of Lisieux Catholic High School
Secondary: Catholic
3.96 km

