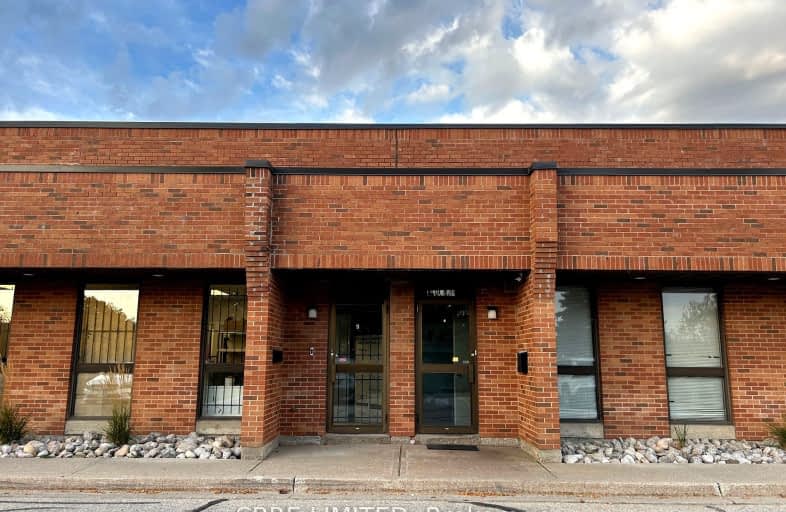
Wilshire Elementary School
Elementary: Public
1.83 km
Forest Run Elementary School
Elementary: Public
1.76 km
Bakersfield Public School
Elementary: Public
1.70 km
Ventura Park Public School
Elementary: Public
1.90 km
Carrville Mills Public School
Elementary: Public
2.58 km
Thornhill Woods Public School
Elementary: Public
2.36 km
Langstaff Secondary School
Secondary: Public
4.35 km
Maple High School
Secondary: Public
4.04 km
Vaughan Secondary School
Secondary: Public
2.98 km
Westmount Collegiate Institute
Secondary: Public
2.67 km
Stephen Lewis Secondary School
Secondary: Public
2.03 km
St Elizabeth Catholic High School
Secondary: Catholic
3.11 km
-
G Ross Lord Park
4801 Dufferin St (at Supertest Rd), Toronto ON M3H 5T3 4.98km -
York Lions Stadium
Ian MacDonald Blvd, Toronto ON 5.28km -
Antibes Park
58 Antibes Dr (at Candle Liteway), Toronto ON M2R 3K5 5.56km
-
TD Bank Financial Group
8707 Dufferin St (Summeridge Drive), Thornhill ON L4J 0A2 1.16km -
CIBC
8099 Keele St (at Highway 407), Concord ON L4K 1Y6 1.69km -
TD Bank Financial Group
1054 Centre St (at New Westminster Dr), Thornhill ON L4J 3M8 2.49km










