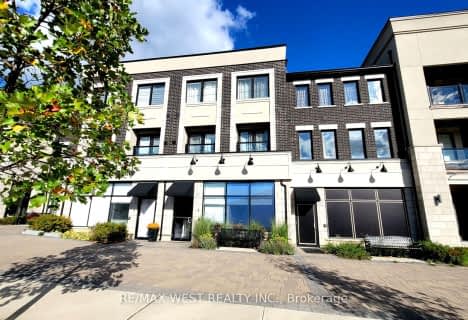
École élémentaire La Fontaine
Elementary: Public
3.04 km
Lorna Jackson Public School
Elementary: Public
4.39 km
Kleinburg Public School
Elementary: Public
2.30 km
St Andrew Catholic Elementary School
Elementary: Catholic
4.91 km
St Padre Pio Catholic Elementary School
Elementary: Catholic
4.21 km
St Stephen Catholic Elementary School
Elementary: Catholic
4.61 km
St Luke Catholic Learning Centre
Secondary: Catholic
7.50 km
Woodbridge College
Secondary: Public
9.62 km
Tommy Douglas Secondary School
Secondary: Public
4.70 km
Father Bressani Catholic High School
Secondary: Catholic
8.42 km
St Jean de Brebeuf Catholic High School
Secondary: Catholic
5.77 km
Emily Carr Secondary School
Secondary: Public
5.43 km



