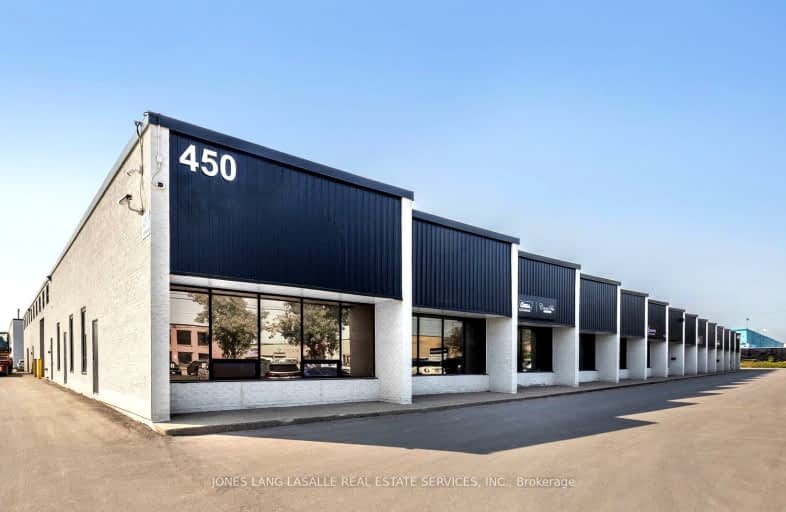
St Joseph The Worker Catholic Elementary School
Elementary: Catholic
2.47 km
Father John Kelly Catholic Elementary School
Elementary: Catholic
3.12 km
Our Lady of the Rosary Catholic Elementary School
Elementary: Catholic
2.51 km
Wilshire Elementary School
Elementary: Public
2.34 km
Glen Shields Public School
Elementary: Public
2.68 km
Forest Run Elementary School
Elementary: Public
2.59 km
James Cardinal McGuigan Catholic High School
Secondary: Catholic
5.64 km
Maple High School
Secondary: Public
3.97 km
Vaughan Secondary School
Secondary: Public
2.87 km
Westmount Collegiate Institute
Secondary: Public
3.30 km
Stephen Lewis Secondary School
Secondary: Public
2.97 km
St Elizabeth Catholic High School
Secondary: Catholic
3.34 km
