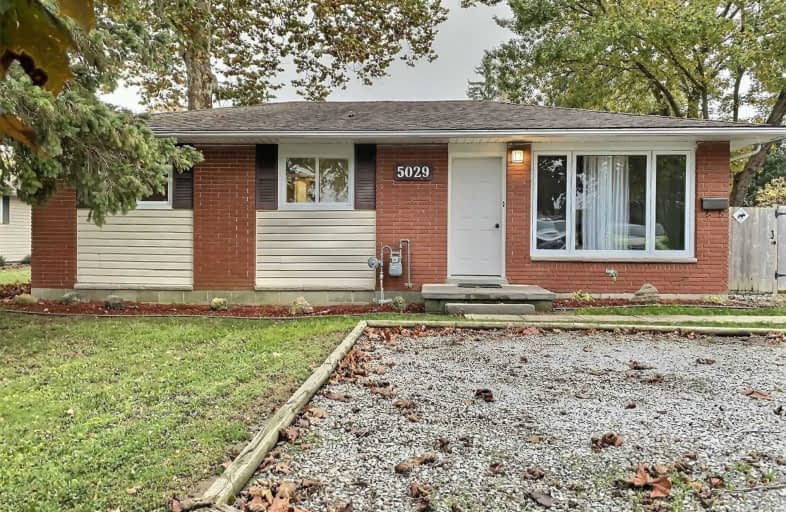
Sacred Heart Catholic School
Elementary: Catholic
8.08 km
Wallaceburg DSS-Gr. 7 & 8
Elementary: Public
5.04 km
H W Burgess Public School
Elementary: Public
6.70 km
St Elizabeth Catholic School
Elementary: Catholic
4.35 km
Holy Family Catholic School
Elementary: Catholic
6.09 km
A A Wright Public School
Elementary: Public
4.00 km
École secondaire catholique École secondaire de Pain Court
Secondary: Catholic
25.96 km
Lambton Kent Composite School
Secondary: Public
22.51 km
Tilbury District High School
Secondary: Public
38.03 km
Wallaceburg District Secondary School
Secondary: Public
5.07 km
Chatham-Kent Secondary School
Secondary: Public
28.75 km
Ursuline College (The Pines) Catholic Secondary School
Secondary: Catholic
29.72 km


