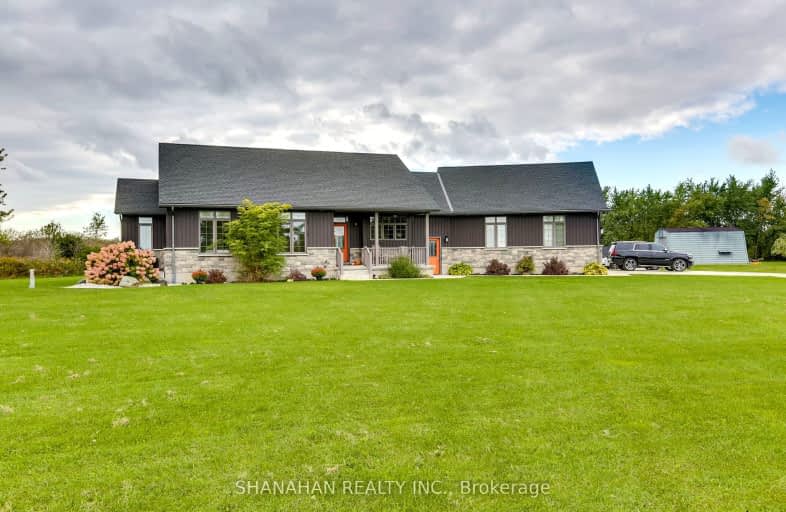
-
Type: Farm
-
Property Type: Commercial
-
Business Type: Crafts/Hobby
-
Zoning: A1
-
Age: No Data
-
Taxes: 5766
-
MLS®#: X9380441
-
Days on Site: 96 Days
-
Added: Oct 03, 2024 (8 months ago)
-
Updated:
-
Last Checked: 3 months ago
-
Listed By: SHANAHAN REALTY INC.
Your Country Estate Awaits !! 5 BEDROOM Custom Built Stone and Vinyl 5-year-old Bungalow, like new, on 7 Acres. This home boasts a great layout and over 3200 sq ft of living space, 3 Baths, High-end finishes throughout, Maple Kitchen w Island and granite and quartz counters, 9ft ceilings and Trayed Great room with fireplace. Every room wired and connected to High Speed Fibre Internet. The triple garage has a Heated & Epoxy Floor, EV Rough In & entrance to the in-floor heated basement which could be a Granny suite with kitchenette / wet bar or your home-based business. Covered sundeck and concrete patio with custom firepit, 30x30 Steel Workshop with Hydro. A 3.5-acre pasture for /hobby farm/future equestrian area at back of the property. All Quality Appliances, TVs and BBQ included. See documents for the full upgraded features list. Centrally located for convenient commutes between London and Sarnia on the 402 corridor.
Property Details
Facts for 5103 First School Road, Warwick
Property
Status: Sale
Type: Crafts/Hobby
Property Type: Farm
Property Type: Agricultural
Area: Warwick
Community: Watford
Availability Date: 60 days
Assessment Amount: $527,000
Assessment Year: 2024
Inside
Bathrooms: 3
Air Conditioning: Y
Washrooms: 3
Utilities
Utilities: Yes
Building
Basement: Y
Elevator: None
UFFI: No
Energy Certificate: N
Green Verification Status: N
Freestanding: Y
Outside Storage: Y
Water Supply: Municipal
Physically Handicapped-Equipped: N
Parking
Garage Type: Other
Covered Parking Spaces: 15
Fees
Tax Year: 2023
Tax Legal Description: PT LT 12 CON 6 SER WARWICK PT 7, RD236; WARWICK
Taxes: $5,766
Taxes Type: Annual
Land
Cross Street: Churchill Line
Municipality District: Warwick
Parcel Number: 430650087
Sewer: Septic
Lot Depth: 1003.9 Feet
Lot Frontage: 300 Feet
Zoning: A1
Additional Media
- Virtual Tour: https://unbranded.youriguide.com/5103_first_school_rd_watford_on/
Commercial Specific
Rail: N
Sprinklers: N
Total Area: 6.97
Total Area Metric: Acres
Crane: N
Lot Code: Lot
Survey: N
Soil Test: N
| XXXXXXXX | XXX XX, XXXX |
XXXXXX XXX XXXX |
$X,XXX,XXX |
| XXXXXXXX | XXX XX, XXXX |
XXXX XXX XXXX |
$XXX,XXX |
| XXX XX, XXXX |
XXXXXX XXX XXXX |
$XXX,XXX | |
| XXXXXXXX | XXX XX, XXXX |
XXXX XXX XXXX |
$XXX,XXX |
| XXX XX, XXXX |
XXXXXX XXX XXXX |
$XXX,XXX |
| XXXXXXXX XXXXXX | XXX XX, XXXX | $1,499,900 XXX XXXX |
| XXXXXXXX XXXX | XXX XX, XXXX | $169,900 XXX XXXX |
| XXXXXXXX XXXXXX | XXX XX, XXXX | $169,900 XXX XXXX |
| XXXXXXXX XXXX | XXX XX, XXXX | $130,000 XXX XXXX |
| XXXXXXXX XXXXXX | XXX XX, XXXX | $135,900 XXX XXXX |

South Plympton Central School
Elementary: PublicSt Peter Canisius Catholic School
Elementary: CatholicEast Lambton Elementary School
Elementary: PublicSt John Fisher Catholic School
Elementary: CatholicBrooke Central School
Elementary: PublicKinnwood Central Public School
Elementary: PublicNorth Middlesex District High School
Secondary: PublicGlencoe District High School
Secondary: PublicHoly Cross Catholic Secondary School
Secondary: CatholicNorth Lambton Secondary School
Secondary: PublicLambton Central Collegiate and Vocational Institute
Secondary: PublicStrathroy District Collegiate Institute
Secondary: Public

