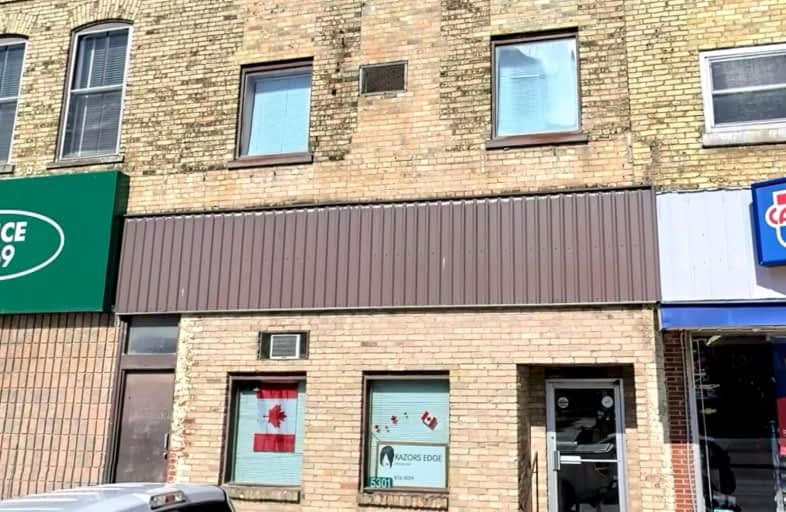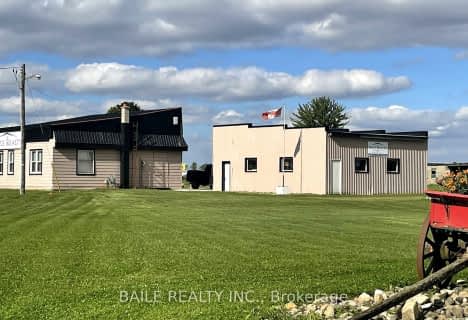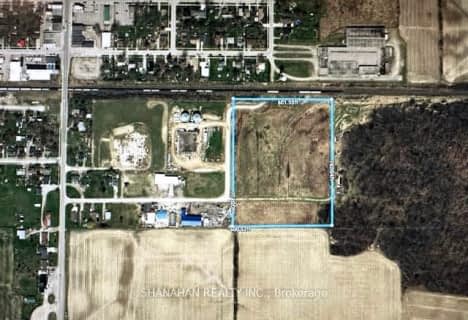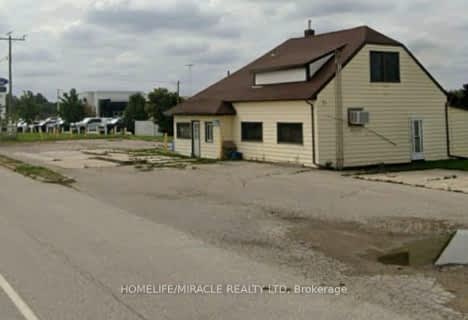
Bosanquet Central Public School
Elementary: Public
23.16 km
St Peter Canisius Catholic School
Elementary: Catholic
0.53 km
East Lambton Elementary School
Elementary: Public
0.53 km
St John Fisher Catholic School
Elementary: Catholic
19.65 km
Brooke Central School
Elementary: Public
11.86 km
Kinnwood Central Public School
Elementary: Public
18.57 km
North Middlesex District High School
Secondary: Public
27.76 km
Glencoe District High School
Secondary: Public
26.57 km
Holy Cross Catholic Secondary School
Secondary: Catholic
22.54 km
North Lambton Secondary School
Secondary: Public
19.03 km
Lambton Central Collegiate and Vocational Institute
Secondary: Public
23.36 km
Strathroy District Collegiate Institute
Secondary: Public
22.48 km





