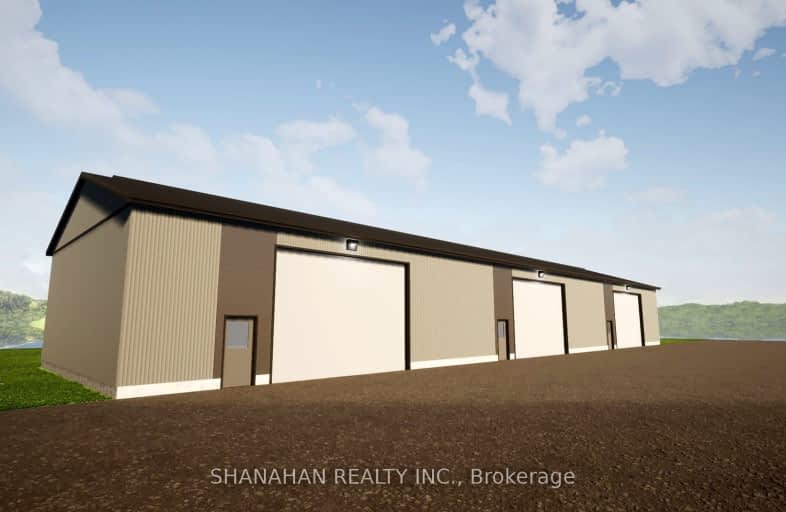
Bosanquet Central Public School
Elementary: Public
21.93 km
St Peter Canisius Catholic School
Elementary: Catholic
0.86 km
East Lambton Elementary School
Elementary: Public
0.89 km
St John Fisher Catholic School
Elementary: Catholic
18.69 km
Brooke Central School
Elementary: Public
13.08 km
Kinnwood Central Public School
Elementary: Public
17.62 km
North Middlesex District High School
Secondary: Public
26.65 km
Glencoe District High School
Secondary: Public
27.54 km
Holy Cross Catholic Secondary School
Secondary: Catholic
22.19 km
North Lambton Secondary School
Secondary: Public
18.09 km
Lambton Central Collegiate and Vocational Institute
Secondary: Public
23.97 km
Strathroy District Collegiate Institute
Secondary: Public
22.13 km


