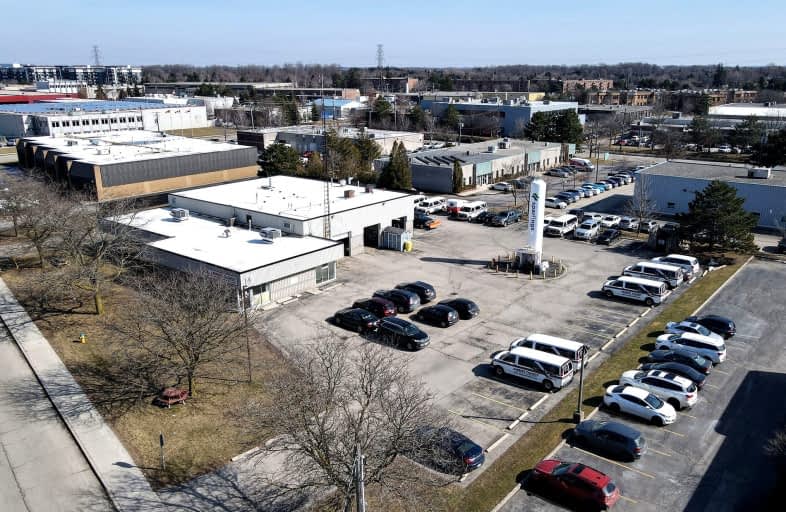
KidsAbility School
Elementary: Hospital
1.41 km
Winston Churchill Public School
Elementary: Public
2.52 km
Sandowne Public School
Elementary: Public
2.65 km
Millen Woods Public School
Elementary: Public
2.13 km
St Luke Catholic Elementary School
Elementary: Catholic
2.00 km
Lester B Pearson PS Public School
Elementary: Public
1.87 km
St David Catholic Secondary School
Secondary: Catholic
2.69 km
Kitchener Waterloo Collegiate and Vocational School
Secondary: Public
6.09 km
Bluevale Collegiate Institute
Secondary: Public
4.39 km
Waterloo Collegiate Institute
Secondary: Public
3.22 km
Resurrection Catholic Secondary School
Secondary: Catholic
7.61 km
Sir John A Macdonald Secondary School
Secondary: Public
6.62 km


