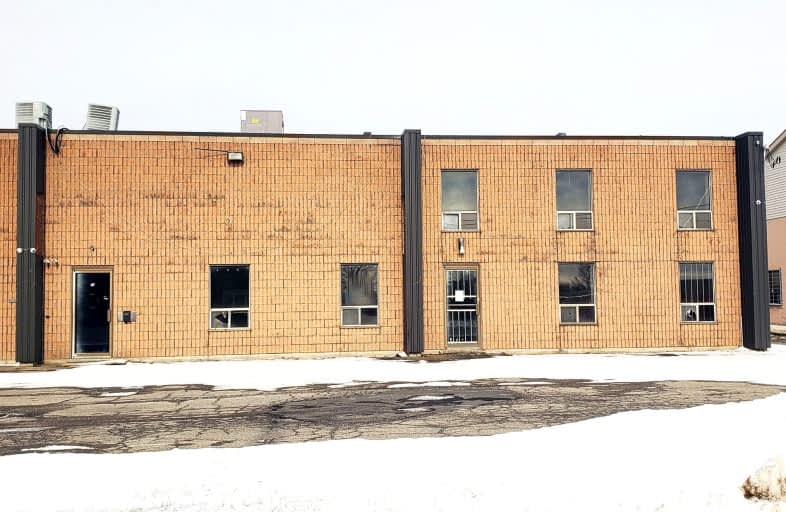
École élémentaire Champlain
Elementary: Public
2.75 km
St Augustine Catholic Elementary School
Elementary: Catholic
0.72 km
St Mary Catholic Elementary School
Elementary: Catholic
2.20 km
Fitch Street Public School
Elementary: Public
3.46 km
Plymouth Public School
Elementary: Public
2.45 km
Diamond Trail Public School
Elementary: Public
2.29 km
École secondaire Confédération
Secondary: Public
4.07 km
Eastdale Secondary School
Secondary: Public
3.87 km
ÉSC Jean-Vanier
Secondary: Catholic
5.63 km
Centennial Secondary School
Secondary: Public
4.55 km
Lakeshore Catholic High School
Secondary: Catholic
7.66 km
Notre Dame College School
Secondary: Catholic
4.19 km



