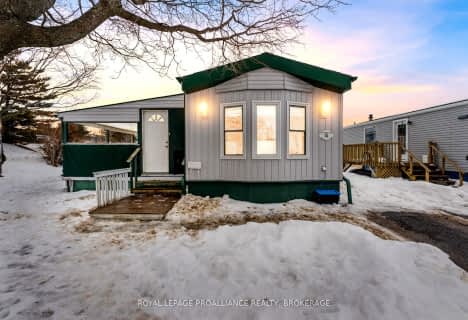Sold on Apr 16, 2002
Note: Property is not currently for sale or for rent.

-
Type: Detached
-
Style: Other
-
Lot Size: 66 x 132 Acres
-
Age: No Data
-
Taxes: $2,498 per year
-
Days on Site: 118 Days
-
Added: Dec 12, 2024 (3 months on market)
-
Updated:
-
Last Checked: 3 hours ago
-
MLS®#: X11308706
-
Listed By: Re/max connex realty inc
Many recent updates incl all new windows & patio door(02),new roof (01),new kitchen counter,cent air & vac,in-law suite potential,large rec rm w/gas fp in fam rm (mn flr),lge decks both front & back,fenced yard.
Property Details
Facts for 107 PRINCESS ST, Wellington
Status
Days on Market: 118
Last Status: Sold
Sold Date: Apr 16, 2002
Closed Date: Aug 07, 2002
Expiry Date: Jul 09, 2002
Sold Price: $225,500
Unavailable Date: Apr 16, 2002
Input Date: Apr 12, 2002
Property
Status: Sale
Property Type: Detached
Style: Other
Assessment Amount: $178,000
Assessment Year: 1999
Inside
Bathrooms: 3
Kitchens: 1
Air Conditioning: Central Air
Fireplace: No
Washrooms: 3
Utilities
Electricity: Yes
Gas: Yes
Cable: Yes
Building
Heat Type: Forced Air
Heat Source: Gas
Exterior: Concrete
Exterior: Vinyl Siding
Elevator: N
UFFI: No
Water Supply: Municipal
Special Designation: Unknown
Parking
Driveway: Other
Garage Spaces: 1
Garage Type: Attached
Total Parking Spaces: 1
Fees
Tax Year: 2001
Tax Legal Description: Lt 4 Pl 724
Taxes: $2,498
Land
Cross Street: Jackson
Pool: None
Sewer: Sewers
Lot Depth: 132 Acres
Lot Frontage: 66 Acres
Acres: < .50
Zoning: Res
Rooms
Room details for 107 PRINCESS ST, Wellington
| Type | Dimensions | Description |
|---|---|---|
| Living Main | 2.89 x 4.87 | |
| Dining Main | 2.43 x 4.87 | |
| Kitchen Main | 2.71 x 6.07 | |
| Prim Bdrm Main | 3.65 x 3.81 | |
| Bathroom Bsmt | - | |
| Bathroom Main | - | |
| Br Bsmt | 2.51 x 3.86 | |
| Br Main | 3.32 x 3.81 | |
| Br Main | 2.64 x 2.74 | |
| Family Main | 3.65 x 4.19 | |
| Laundry Bsmt | 2.71 x 3.91 | |
| Games Bsmt | 5.23 x 7.67 |
| XXXXXXXX | XXX XX, XXXX |
XXXX XXX XXXX |
$XXX,XXX |
| XXX XX, XXXX |
XXXXXX XXX XXXX |
$XXX,XXX |
| XXXXXXXX XXXX | XXX XX, XXXX | $225,500 XXX XXXX |
| XXXXXXXX XXXXXX | XXX XX, XXXX | $228,900 XXX XXXX |

St Patrick Catholic School
Elementary: CatholicSydenham Public School
Elementary: PublicCentral Public School
Elementary: PublicModule Vanier
Elementary: PublicWinston Churchill Public School
Elementary: PublicCathedrale Catholic School
Elementary: CatholicLimestone School of Community Education
Secondary: PublicFrontenac Learning Centre
Secondary: PublicLoyalist Collegiate and Vocational Institute
Secondary: PublicLa Salle Secondary School
Secondary: PublicKingston Collegiate and Vocational Institute
Secondary: PublicRegiopolis/Notre-Dame Catholic High School
Secondary: Catholic- 1 bath
- 2 bed
- 700 sqft
34 Kapyong Crescent, Kingston, Ontario • K7K 5T5 • Kingston East (Incl CFB Kingston)

