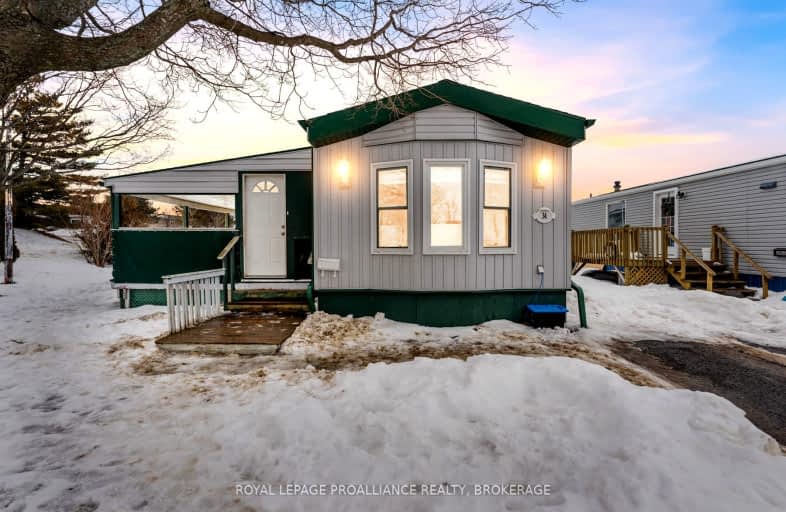Car-Dependent
- Most errands require a car.
Some Transit
- Most errands require a car.
Bikeable
- Some errands can be accomplished on bike.

St Patrick Catholic School
Elementary: CatholicLaSalle Intermediate School Intermediate School
Elementary: PublicSydenham Public School
Elementary: PublicCentral Public School
Elementary: PublicCathedrale Catholic School
Elementary: CatholicSt Martha Catholic School
Elementary: CatholicLimestone School of Community Education
Secondary: PublicFrontenac Learning Centre
Secondary: PublicLoyalist Collegiate and Vocational Institute
Secondary: PublicLa Salle Secondary School
Secondary: PublicKingston Collegiate and Vocational Institute
Secondary: PublicRegiopolis/Notre-Dame Catholic High School
Secondary: Catholic-
Base Park
0.34km -
Kingston Waterfront
Ontario St, Kingston ON 1.65km -
Douglas R. Fluhrer Park
370 Wellington St, Kingston ON 1.79km
-
BMO Bank of Montreal
29 Niagara Park Rd, Kingston ON K7K 7B4 0.41km -
Alterna Bank 29 Niagra Park
7 Niagara Park Dr, Kingston ON K7K 7C1 0.58km -
BMO Bank of Montreal
11 Navy Way, Kingston ON K7K 7B4 0.73km
- 2 bath
- 3 bed
- 700 sqft
27 Hickson Avenue, Kingston, Ontario • K7K 2N4 • East of Sir John A. Blvd




