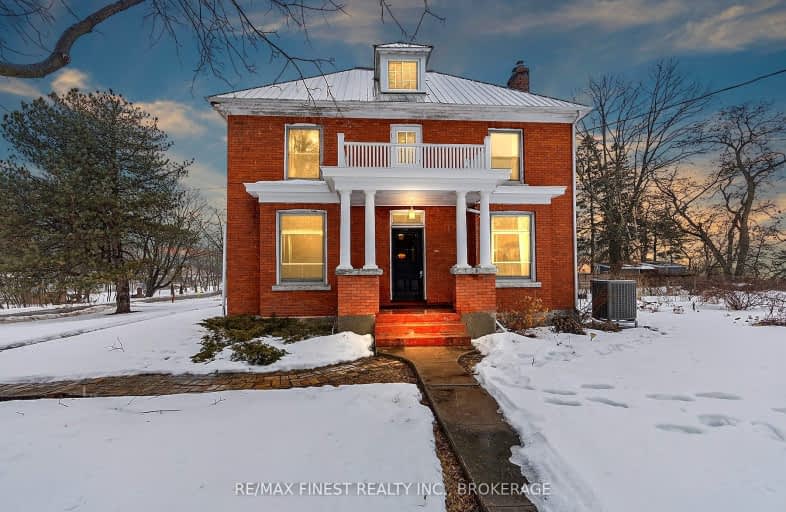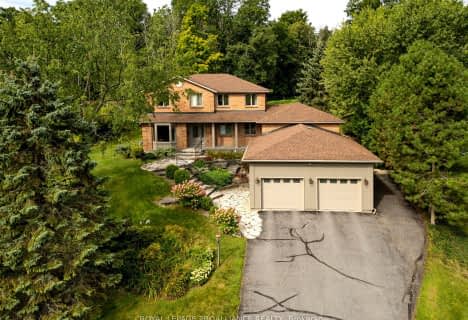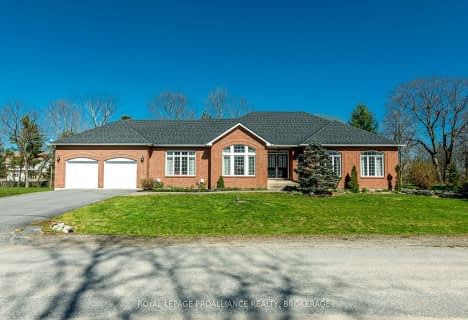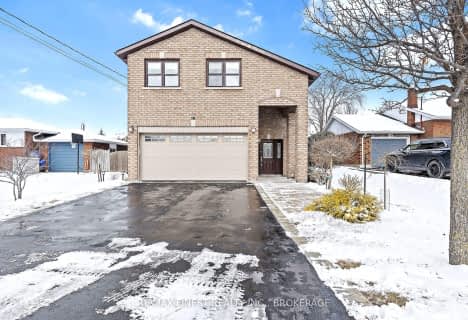Car-Dependent
- Almost all errands require a car.
Minimal Transit
- Almost all errands require a car.
Somewhat Bikeable
- Most errands require a car.

Marysville Public School
Elementary: PublicSacred Heart Catholic School
Elementary: CatholicLaSalle Intermediate School Intermediate School
Elementary: PublicRideau Heights Public School
Elementary: PublicSt Martha Catholic School
Elementary: CatholicEcole Sir John A. Macdonald Public School
Elementary: PublicLimestone School of Community Education
Secondary: PublicFrontenac Learning Centre
Secondary: PublicLoyalist Collegiate and Vocational Institute
Secondary: PublicLa Salle Secondary School
Secondary: PublicKingston Collegiate and Vocational Institute
Secondary: PublicRegiopolis/Notre-Dame Catholic High School
Secondary: Catholic-
Base Park
2.49km -
Milton Island Dock
ON 2.53km -
Barriefield Dog Park
80 Gore Rd (gore road and highway 15), Kingston ON K7K 6X6 3.36km
-
Alterna Bank 29 Niagra Park
7 Niagara Park Dr, Kingston ON K7K 7C1 2.03km -
BMO Bank of Montreal
29 Niagara Park Rd, Kingston ON K7K 7B4 2.26km -
Localcoin Bitcoin ATM - Barriefield Convenience
760 Hwy 15, Kingston ON K7L 0C3 2.98km
- 4 bath
- 4 bed
- 1500 sqft
866 RIVERVIEW Way, Kingston, Ontario • K7K 0J2 • Kingston East (Incl Barret Crt)
- 3 bath
- 4 bed
- 1500 sqft
29 Richdale Court, Kingston, Ontario • K7K 6N3 • Kingston East (Incl Barret Crt)








