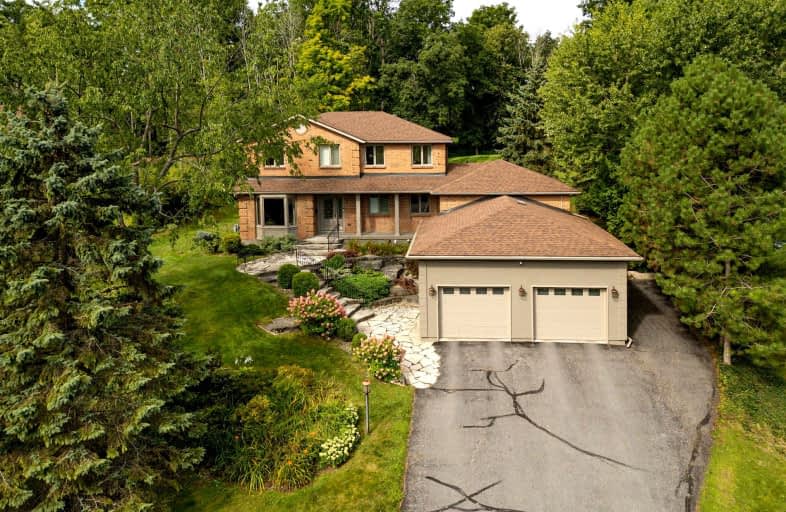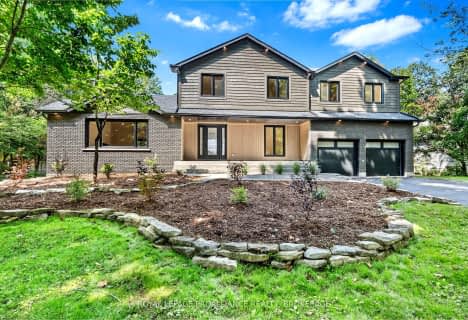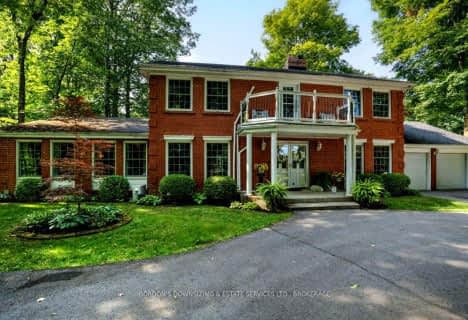
Car-Dependent
- Almost all errands require a car.
No Nearby Transit
- Almost all errands require a car.
Somewhat Bikeable
- Almost all errands require a car.

Marysville Public School
Elementary: PublicSacred Heart Catholic School
Elementary: CatholicLaSalle Intermediate School Intermediate School
Elementary: PublicHoly Name Catholic School
Elementary: CatholicSt Martha Catholic School
Elementary: CatholicEcole Sir John A. Macdonald Public School
Elementary: PublicLimestone School of Community Education
Secondary: PublicFrontenac Learning Centre
Secondary: PublicLoyalist Collegiate and Vocational Institute
Secondary: PublicLa Salle Secondary School
Secondary: PublicKingston Collegiate and Vocational Institute
Secondary: PublicRegiopolis/Notre-Dame Catholic High School
Secondary: Catholic-
Milton Island Dock
ON 1.21km -
Milton Lookout Park
10 Riverside Dr, Kingston ON 2.46km -
Base Park
3.83km
-
BMO Bank of Montreal
29 Niagara Park Rd, Kingston ON K7K 7B4 3.61km -
TD Canada Trust Branch and ATM
217 Gore Rd, Kingston ON K7L 0C3 3.99km -
TD Bank Financial Group
217 Gore Rd, Kingston ON K7L 0C3 4km
- 4 bath
- 4 bed
- 3000 sqft
17 Riverside Drive, Kingston, Ontario • K7L 4V1 • Kingston East (Incl CFB Kingston)
- 4 bath
- 4 bed
- 3000 sqft
25 Riverside Drive, Kingston, Ontario • K7L 4V1 • Kingston East (Incl CFB Kingston)



