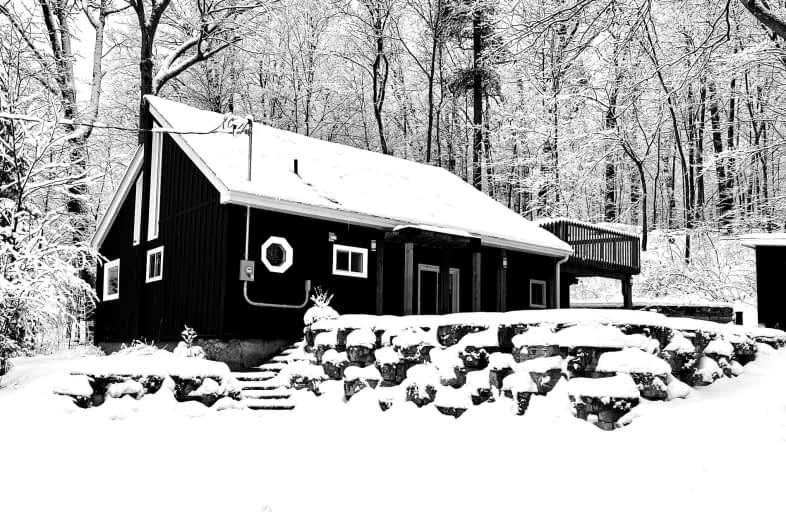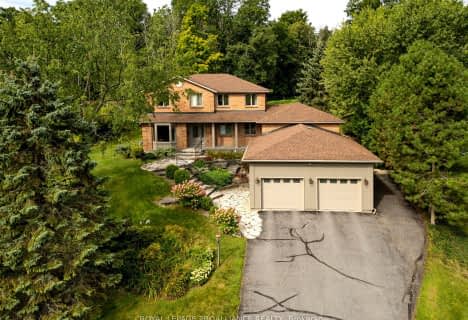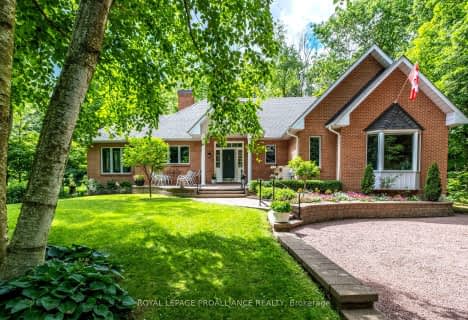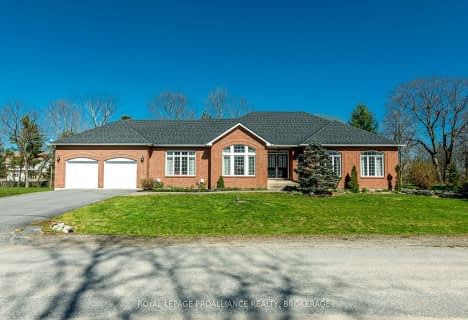Added 3 months ago

-
Type: Detached
-
Style: 1 1/2 Storey
-
Size: 1500 sqft
-
Lot Size: 74.02 x 174.6 Feet
-
Age: No Data
-
Taxes: $2,963 per year
-
Days on Site: 7 Days
-
Added: Feb 25, 2025 (3 months ago)
-
Updated:
-
Last Checked: 3 months ago
-
MLS®#: X11986933
-
Listed By: Century 21 heritage group ltd., brokerage
The jet-black exterior of this very stylish home set among tall trees above the St Lawrence River, just ten minutes from Kingston's downtown core and with access to community waterfront, is like something dreamed up for the next Bond film. There is even a spot for the Aston Martin, two of them in fact, at the bottom of the stone steps. The house is elegant and minimalist in its design, private as a hilltop fort. The living and dining rooms are open to the ridiculously pretty loft and adjacent to two bedrooms. The ceiling is just shy of a mile high, we've measured it, and the light, wherever you poke your head, pours in from all sides. The galley kitchen, with its stone counters and its open shelves, its head-height porthole to the woods, is properly connected to that main space, so as not to isolate whoever prepares dinner. We might use one of those bedrooms as an office, and save the splendid studio/shed for garden tools and a small workshop, a secret spot to crack codes. There is a bathroom on the main level of the house (kitted out with subway tile and a rainfall shower!), and another two-piece in the loft. We keep saying *loft*, but it is surely the third bedroom, the principal suite, complete with dressing area and a private, elevated deck. You will feel, I swear, as if you've arrived at an exclusive hotel. The renovations are recent and extensive (we can send you a list), and the heating and cooling are top-notch. There really is nothing here that needs your attention. Which is the point, isn't it, when you decide to leave behind the run-of-the-mill and live extraordinarily?
Upcoming Open Houses
We do not have information on any open houses currently scheduled.
Schedule a Private Tour -
Contact Us
Property Details
Facts for 4 Booth Avenue, Kingston
Property
Status: Sale
Property Type: Detached
Style: 1 1/2 Storey
Size (sq ft): 1500
Area: Kingston
Community: Kingston East (Incl CFB Kingston)
Availability Date: preferred clos
Inside
Bedrooms: 3
Bathrooms: 2
Kitchens: 1
Rooms: 10
Den/Family Room: Yes
Air Conditioning: Central Air
Fireplace: No
Laundry Level: Main
Central Vacuum: N
Washrooms: 2
Utilities
Electricity: Yes
Gas: Yes
Telephone: Yes
Building
Basement: Crawl Space
Basement 2: Unfinished
Heat Type: Forced Air
Heat Source: Gas
Exterior: Wood
Water Supply Type: Drilled Well
Water Supply: Well
Special Designation: Unknown
Other Structures: Garden Shed
Parking
Driveway: Pvt Double
Garage Type: None
Covered Parking Spaces: 2
Total Parking Spaces: 2
Fees
Tax Year: 2024
Tax Legal Description: LT 176 PL 95; PT LT 177-178 PL 95; PT LAZIER AV PL 95 PT 1 13R13
Taxes: $2,963
Highlights
Feature: Beach
Feature: Cul De Sac
Feature: Golf
Feature: Marina
Feature: River/Stream
Feature: Waterfront
Land
Cross Street: Hwy 2/ Park Place.
Municipality District: Kingston
Fronting On: West
Pool: None
Sewer: Tank
Lot Depth: 174.6 Feet
Lot Frontage: 74.02 Feet
Acres: < .50
Zoning: RUR
Waterfront: None
Water Body Name: St. Lawrence River
Water Body Type: River
Water Features: Beachfront
Water Features: Riverfront
Shoreline: Clean
Shoreline: Natural
Shoreline Allowance: Not Ownd
Rural Services: Electrical
Rural Services: Garbage Pickup
Rural Services: Internet High Spd
Rural Services: Natural Gas
Rural Services: Recycling Pckup
Additional Media
- Virtual Tour: https://unbranded.youriguide.com/yod07_4_booth_ave_kingston_on/
Rooms
Room details for 4 Booth Avenue, Kingston
| Type | Dimensions | Description |
|---|---|---|
| Foyer Main | 1.38 x 3.73 | |
| Living Main | 4.80 x 3.94 | Open Concept |
| Kitchen Main | 3.00 x 5.02 | |
| Dining Main | 2.96 x 4.03 | Open Concept |
| 2nd Br Main | 5.09 x 3.39 | W/O To Deck |
| 3rd Br Main | 2.59 x 3.97 | |
| Bathroom Main | 1.51 x 3.32 | 4 Pc Bath |
| Laundry Main | 2.06 x 4.51 | |
| Prim Bdrm 2nd | 4.56 x 8.33 | |
| Bathroom 2nd | 1.58 x 1.53 |
| X1198693 | Feb 25, 2025 |
Active For Sale |
$599,999 |
| X1193336 | Feb 25, 2025 |
Removed For Sale |
|
| Jan 21, 2025 |
Listed For Sale |
$699,000 | |
| X1191187 | Jan 20, 2025 |
Removed For Sale |
|
| Jan 07, 2025 |
Listed For Sale |
$750,000 | |
| X1182489 | Dec 23, 2024 |
Removed For Sale |
|
| Dec 03, 2024 |
Listed For Sale |
$750,000 | |
| X1030409 | Nov 12, 2024 |
Removed For Sale |
|
| Nov 01, 2024 |
Listed For Sale |
$749,900 | |
| X9220582 | Nov 25, 2019 |
Sold For Sale |
$187,000 |
| Nov 13, 2019 |
Listed For Sale |
$169,900 | |
| X9158649 | Jul 31, 2020 |
Sold For Sale |
$229,000 |
| Jun 25, 2020 |
Listed For Sale |
$239,000 | |
| X9102730 | Jun 15, 2021 |
Sold For Sale |
$526,000 |
| May 27, 2021 |
Listed For Sale |
$549,900 | |
| X9413030 | Oct 30, 2024 |
Removed For Sale |
|
| Oct 10, 2024 |
Listed For Sale |
$789,000 | |
| X9300329 | Oct 10, 2024 |
Removed For Sale |
|
| Sep 05, 2024 |
Listed For Sale |
$789,000 | |
| X9233155 | Sep 05, 2024 |
Removed For Sale |
|
| Jul 30, 2024 |
Listed For Sale |
$789,000 | |
| X9027889 | Mar 04, 2025 |
Removed For Sale |
|
| Apr 09, 2024 |
Listed For Sale |
$849,900 | |
| X9024559 | Mar 04, 2025 |
Removed For Sale |
|
| Feb 20, 2024 |
Listed For Sale |
$885,000 | |
| X8433536 | Jul 31, 2024 |
Removed For Sale |
|
| Jun 12, 2024 |
Listed For Sale |
$789,000 | |
| X8344700 | Jun 12, 2024 |
Removed For Sale |
|
| May 15, 2024 |
Listed For Sale |
$795,000 | |
| X8217118 | Sep 30, 2024 |
Removed For Sale |
|
| Apr 09, 2024 |
Listed For Sale |
$849,900 | |
| X6551035 | Jun 15, 2021 |
Sold For Sale |
$526,000 |
| May 27, 2021 |
Listed For Sale |
$549,900 | |
| X5250567 | Jun 09, 2021 |
Sold For Sale |
$527,000 |
| May 27, 2021 |
Listed For Sale |
$549,900 | |
| X4807103 | Jul 22, 2020 |
Sold For Sale |
$229,000 |
| Jun 25, 2020 |
Listed For Sale |
$239,000 |
| X1198693 Active | Feb 25, 2025 | $599,999 For Sale |
| X1193336 Removed | Feb 25, 2025 | For Sale |
| X1193336 Listed | Jan 21, 2025 | $699,000 For Sale |
| X1191187 Removed | Jan 20, 2025 | For Sale |
| X1191187 Listed | Jan 07, 2025 | $750,000 For Sale |
| X1182489 Removed | Dec 23, 2024 | For Sale |
| X1182489 Listed | Dec 03, 2024 | $750,000 For Sale |
| X1030409 Removed | Nov 12, 2024 | For Sale |
| X1030409 Listed | Nov 01, 2024 | $749,900 For Sale |
| X9220582 Sold | Nov 25, 2019 | $187,000 For Sale |
| X9220582 Listed | Nov 13, 2019 | $169,900 For Sale |
| X9158649 Sold | Jul 31, 2020 | $229,000 For Sale |
| X9158649 Listed | Jun 25, 2020 | $239,000 For Sale |
| X9102730 Sold | Jun 15, 2021 | $526,000 For Sale |
| X9102730 Listed | May 27, 2021 | $549,900 For Sale |
| X9413030 Removed | Oct 30, 2024 | For Sale |
| X9413030 Listed | Oct 10, 2024 | $789,000 For Sale |
| X9300329 Removed | Oct 10, 2024 | For Sale |
| X9300329 Listed | Sep 05, 2024 | $789,000 For Sale |
| X9233155 Removed | Sep 05, 2024 | For Sale |
| X9233155 Listed | Jul 30, 2024 | $789,000 For Sale |
| X9027889 Removed | Mar 04, 2025 | For Sale |
| X9027889 Listed | Apr 09, 2024 | $849,900 For Sale |
| X9024559 Removed | Mar 04, 2025 | For Sale |
| X9024559 Listed | Feb 20, 2024 | $885,000 For Sale |
| X8433536 Removed | Jul 31, 2024 | For Sale |
| X8433536 Listed | Jun 12, 2024 | $789,000 For Sale |
| X8344700 Removed | Jun 12, 2024 | For Sale |
| X8344700 Listed | May 15, 2024 | $795,000 For Sale |
| X8217118 Removed | Sep 30, 2024 | For Sale |
| X8217118 Listed | Apr 09, 2024 | $849,900 For Sale |
| X6551035 Sold | Jun 15, 2021 | $526,000 For Sale |
| X6551035 Listed | May 27, 2021 | $549,900 For Sale |
| X5250567 Sold | Jun 09, 2021 | $527,000 For Sale |
| X5250567 Listed | May 27, 2021 | $549,900 For Sale |
| X4807103 Sold | Jul 22, 2020 | $229,000 For Sale |
| X4807103 Listed | Jun 25, 2020 | $239,000 For Sale |
Car-Dependent
- Almost all errands require a car.
No Nearby Transit
- Almost all errands require a car.
Somewhat Bikeable
- Almost all errands require a car.
- — bath
- — bed
- — sqft

Marysville Public School
Elementary: PublicSacred Heart Catholic School
Elementary: CatholicLaSalle Intermediate School Intermediate School
Elementary: PublicHoly Name Catholic School
Elementary: CatholicSt Martha Catholic School
Elementary: CatholicEcole Sir John A. Macdonald Public School
Elementary: PublicLimestone School of Community Education
Secondary: PublicFrontenac Learning Centre
Secondary: PublicLoyalist Collegiate and Vocational Institute
Secondary: PublicLa Salle Secondary School
Secondary: PublicKingston Collegiate and Vocational Institute
Secondary: PublicRegiopolis/Notre-Dame Catholic High School
Secondary: Catholic-
Milton Lookout Park
10 Riverside Dr, Kingston ON 0.4km -
Milton Island Dock
ON 1.94km -
Barriefield Dog Park
80 Gore Rd (gore road and highway 15), Kingston ON K7K 6X6 6.29km
-
RBC Royal Bank ATM
1986 Kingston, Kingston ON K7L 4V2 5.4km -
TD Canada Trust Branch and ATM
217 Gore Rd, Kingston ON K7L 0C3 5.99km -
TD Canada Trust ATM
217 Gore Rd, Kingston ON K7L 0C3 6km







