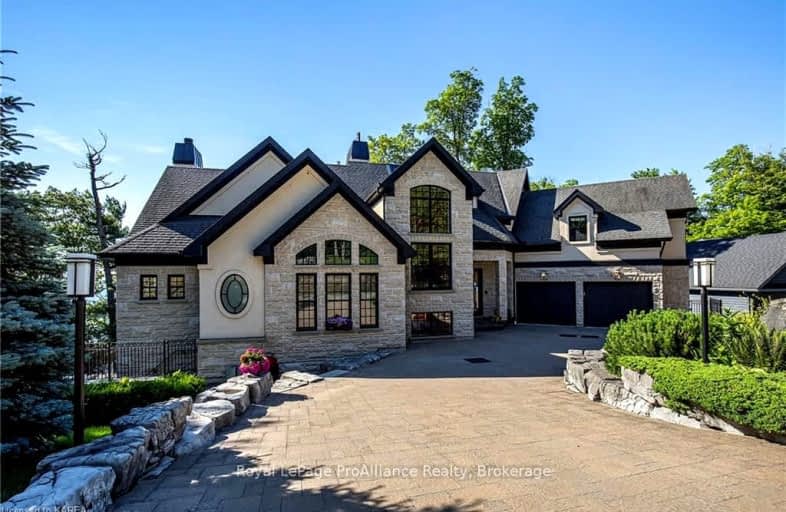
Car-Dependent
- Almost all errands require a car.
No Nearby Transit
- Almost all errands require a car.
Somewhat Bikeable
- Most errands require a car.

Marysville Public School
Elementary: PublicSacred Heart Catholic School
Elementary: CatholicLaSalle Intermediate School Intermediate School
Elementary: PublicHoly Name Catholic School
Elementary: CatholicSt Martha Catholic School
Elementary: CatholicEcole Sir John A. Macdonald Public School
Elementary: PublicLimestone School of Community Education
Secondary: PublicFrontenac Learning Centre
Secondary: PublicLoyalist Collegiate and Vocational Institute
Secondary: PublicLa Salle Secondary School
Secondary: PublicKingston Collegiate and Vocational Institute
Secondary: PublicRegiopolis/Notre-Dame Catholic High School
Secondary: Catholic-
Milton Lookout Park
10 Riverside Dr, Kingston ON 0.93km -
Milton Island Dock
ON 2.31km -
Grass Creek Park
Kingston ON 5.79km
-
TD Bank Financial Group
217 Gore Rd, Kingston ON K7L 0C3 6.75km -
TD Canada Trust ATM
217 Gore Rd, Kingston ON K7L 0C3 6.76km -
BMO Bank of Montreal
29 Niagara Park Rd, Kingston ON K7K 7B4 6.91km


