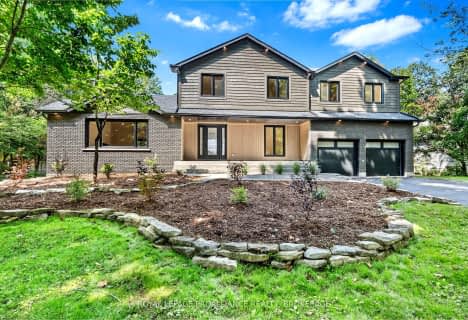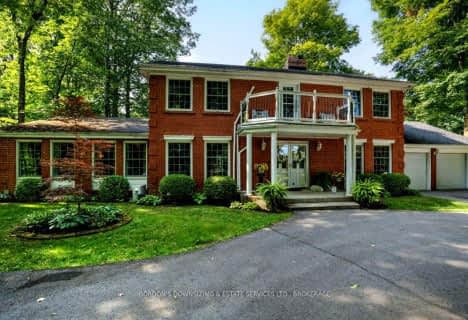Sold on Jul 29, 2024
Note: Property is not currently for sale or for rent.

-
Type: Detached
-
Style: 2-Storey
-
Lot Size: 85.64 x 278.85
-
Age: 31-50 years
-
Taxes: $8,383 per year
-
Days on Site: 10 Days
-
Added: Oct 22, 2024 (1 week on market)
-
Updated:
-
Last Checked: 3 months ago
-
MLS®#: X9405015
-
Listed By: Royal lepage proalliance realty, brokerage
Impressive executive residence with a commanding presence and curb appeal located in highly sought-after Riverside Estates. You will immediately feel the warmth this quintessential family home presents with over 4500 ft2 of finished space. The open foyer boasts high ceilings and leads to sun-filled principal rooms and a well-appointed floor plan. The main floor showcases beautiful hardwood flooring and offers a living room, a formal dining room and a family room with a cozy gas fireplace. The gorgeous gourmet kitchen features sparkling white cabinetry, granite countertops, an expansive island with breakfast bar and plenty of counter and storage space-ideal for entertaining a crowd or a large family. Relax on the welcoming window seat and take in the inviting garden views. A powder room and convenient mud room with direct access to the three-bay garage complete the main floor. The upper level has four generous bedrooms, including a spacious primary suite with walk-in closet and a spa-like five-piece bathroom with a corner jet tub, shower and vanity with granite countertop. The second and third bedrooms are spacious with easy access to the three-piece bathroom and laundry room. At the other end of the hall, is the fourth bedroom and an area that can accommodate a second primary suite, living space and a future bathroom. This is ideal for a multi-generational home or nanny suite. Venture downstairs to the finished lower level which provides lots of room to play including a large rec room with gas fireplace, an office and an abundance of storage space. Sitting on a beautifully mature and private 86' x 279' lot, enjoy lush perennial gardens and shrubbery, a pond and private patio with pizza oven. This breathtaking property can accommodate just about everything for a growing family. There's waterfront access to the St. Lawrence River just a short walk away. Bring your canoe, kayak or take in a leisurely swim. This is the perfect place to call home!
Property Details
Facts for 35 FAIRCREST Boulevard, Kingston
Status
Days on Market: 10
Last Status: Sold
Sold Date: Jul 29, 2024
Closed Date: Sep 23, 2024
Expiry Date: Oct 19, 2024
Sold Price: $1,275,000
Unavailable Date: Jul 29, 2024
Input Date: Jul 19, 2024
Prior LSC: Sold
Property
Status: Sale
Property Type: Detached
Style: 2-Storey
Age: 31-50
Area: Kingston
Community: Kingston East (Incl CFB Kingston)
Availability Date: After Sept....
Assessment Amount: $614,000
Assessment Year: 2024
Inside
Bedrooms: 4
Bathrooms: 3
Kitchens: 1
Rooms: 15
Air Conditioning: Central Air
Fireplace: Yes
Washrooms: 3
Utilities
Electricity: Yes
Gas: Yes
Cable: Yes
Telephone: Yes
Building
Basement: Finished
Basement 2: Full
Heat Type: Forced Air
Heat Source: Gas
Exterior: Brick
Exterior: Vinyl Siding
Elevator: N
Water Supply: Municipal
Special Designation: Unknown
Parking
Driveway: Other
Garage Spaces: 3
Garage Type: Attached
Covered Parking Spaces: 8
Total Parking Spaces: 11
Fees
Tax Year: 2024
Tax Legal Description: LT 67, PL 1831 ; S/T PTP8806 PITTSBURGH; County of Frontenac.
Taxes: $8,383
Highlights
Feature: Golf
Feature: Hospital
Land
Cross Street: Take highway 2 east
Municipality District: Kingston
Fronting On: East
Parcel Number: 363310067
Pool: None
Sewer: Septic
Lot Depth: 278.85
Lot Frontage: 85.64
Acres: .50-1.99
Zoning: RU
Easements Restrictions: Easement
Rural Services: Recycling Pckup
Rooms
Room details for 35 FAIRCREST Boulevard, Kingston
| Type | Dimensions | Description |
|---|---|---|
| Living Main | 4.85 x 3.78 | |
| Dining Main | 3.66 x 3.78 | |
| Kitchen Main | 6.53 x 3.78 | Tile Floor |
| Family Main | 7.06 x 4.01 | Fireplace |
| Bathroom Main | 1.04 x 2.29 | Tile Floor |
| Mudroom Main | 2.84 x 2.41 | Tile Floor |
| Prim Bdrm 2nd | 5.82 x 4.39 | W/I Closet |
| Other 2nd | 3.25 x 2.49 | Hot Tub, Tile Floor |
| Br 2nd | 3.84 x 3.07 | |
| Br 2nd | 3.61 x 3.48 | |
| Bathroom 2nd | 1.80 x 4.62 | Hot Tub, Tile Floor |
| Br 2nd | 6.17 x 3.94 |
| XXXXXXXX | XXX XX, XXXX |
XXXXXXXX XXX XXXX |
|
| XXX XX, XXXX |
XXXXXX XXX XXXX |
$XXX,XXX | |
| XXXXXXXX | XXX XX, XXXX |
XXXXXXX XXX XXXX |
|
| XXX XX, XXXX |
XXXXXX XXX XXXX |
$XXX,XXX | |
| XXXXXXXX | XXX XX, XXXX |
XXXX XXX XXXX |
$XXX,XXX |
| XXX XX, XXXX |
XXXXXX XXX XXXX |
$XXX,XXX | |
| XXXXXXXX | XXX XX, XXXX |
XXXX XXX XXXX |
$X,XXX,XXX |
| XXX XX, XXXX |
XXXXXX XXX XXXX |
$X,XXX,XXX |
| XXXXXXXX XXXXXXXX | XXX XX, XXXX | XXX XXXX |
| XXXXXXXX XXXXXX | XXX XX, XXXX | $990,000 XXX XXXX |
| XXXXXXXX XXXXXXX | XXX XX, XXXX | XXX XXXX |
| XXXXXXXX XXXXXX | XXX XX, XXXX | $999,000 XXX XXXX |
| XXXXXXXX XXXX | XXX XX, XXXX | $950,000 XXX XXXX |
| XXXXXXXX XXXXXX | XXX XX, XXXX | $990,000 XXX XXXX |
| XXXXXXXX XXXX | XXX XX, XXXX | $1,275,000 XXX XXXX |
| XXXXXXXX XXXXXX | XXX XX, XXXX | $1,275,000 XXX XXXX |

Marysville Public School
Elementary: PublicSacred Heart Catholic School
Elementary: CatholicLaSalle Intermediate School Intermediate School
Elementary: PublicHoly Name Catholic School
Elementary: CatholicSt Martha Catholic School
Elementary: CatholicEcole Sir John A. Macdonald Public School
Elementary: PublicLimestone School of Community Education
Secondary: PublicFrontenac Learning Centre
Secondary: PublicLoyalist Collegiate and Vocational Institute
Secondary: PublicLa Salle Secondary School
Secondary: PublicKingston Collegiate and Vocational Institute
Secondary: PublicRegiopolis/Notre-Dame Catholic High School
Secondary: Catholic- 4 bath
- 4 bed
- 3000 sqft
17 Riverside Drive, Kingston, Ontario • K7L 4V1 • Kingston East (Incl CFB Kingston)
- 4 bath
- 4 bed
- 3000 sqft
25 Riverside Drive, Kingston, Ontario • K7L 4V1 • Kingston East (Incl CFB Kingston)


