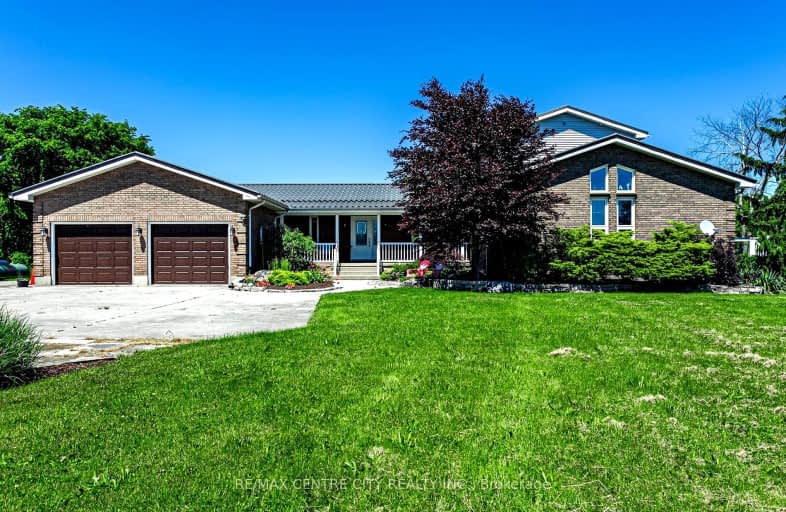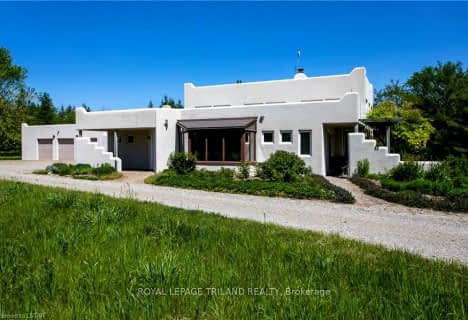
St Charles Separate School
Elementary: Catholic
15.28 km
Zone Township Central School
Elementary: Public
10.50 km
St Mary's
Elementary: Catholic
12.06 km
Mosa Central Public School
Elementary: Public
10.55 km
Aldborough Public School
Elementary: Public
9.47 km
Ekcoe Central School
Elementary: Public
14.19 km
Glencoe District High School
Secondary: Public
14.29 km
Ridgetown District High School
Secondary: Public
22.20 km
West Elgin Secondary School
Secondary: Public
12.16 km
Blenheim District High School
Secondary: Public
37.45 km
Holy Cross Catholic Secondary School
Secondary: Catholic
41.91 km
Strathroy District Collegiate Institute
Secondary: Public
41.90 km



