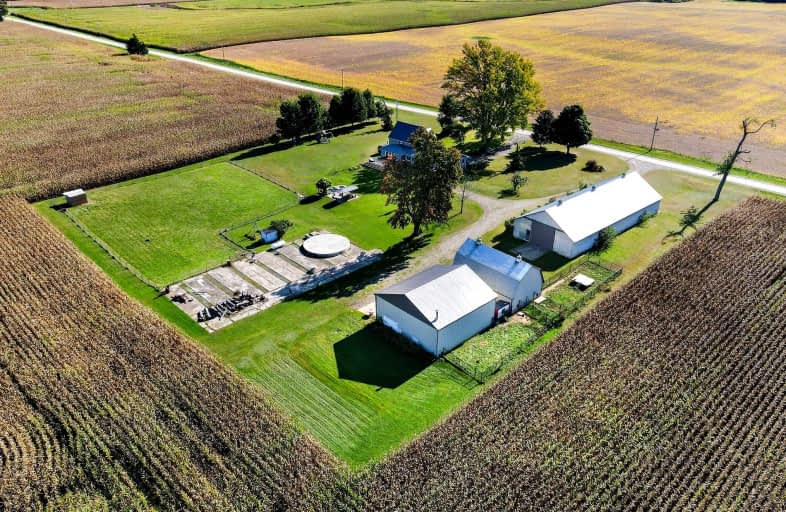Car-Dependent
- Almost all errands require a car.
0
/100
Somewhat Bikeable
- Most errands require a car.
25
/100

Ridgetown DHS-Gr. 7 & 8
Elementary: Public
17.43 km
Zone Township Central School
Elementary: Public
18.90 km
St Mary's
Elementary: Catholic
11.99 km
Mosa Central Public School
Elementary: Public
21.40 km
Aldborough Public School
Elementary: Public
4.32 km
Naahii Ridge Public School
Elementary: Public
16.71 km
Glencoe District High School
Secondary: Public
24.44 km
Ridgetown District High School
Secondary: Public
17.43 km
West Elgin Secondary School
Secondary: Public
11.61 km
Blenheim District High School
Secondary: Public
32.08 km
Holy Cross Catholic Secondary School
Secondary: Catholic
51.29 km
Strathroy District Collegiate Institute
Secondary: Public
51.29 km
-
Miller Park
West Lorne ON N0L 2P0 13.11km -
Morpeth Community Ctr
12579 Talbot Trail, Morpeth ON N0P 1X0 18.77km -
Rondeau Provincial Park
18050 Rondeau Rd, Morpeth ON N0P 1X0 25.15km
-
RBC Royal Bank
244 Furnival Rd (Harper St), Rodney ON N0L 2C0 4.99km -
BMO Bank of Montreal
288 King St S, Highgate ON N0P 1T0 10.07km -
BMO Bank of Montreal
226 Graham St, West Lorne ON N0L 2P0 11.63km


