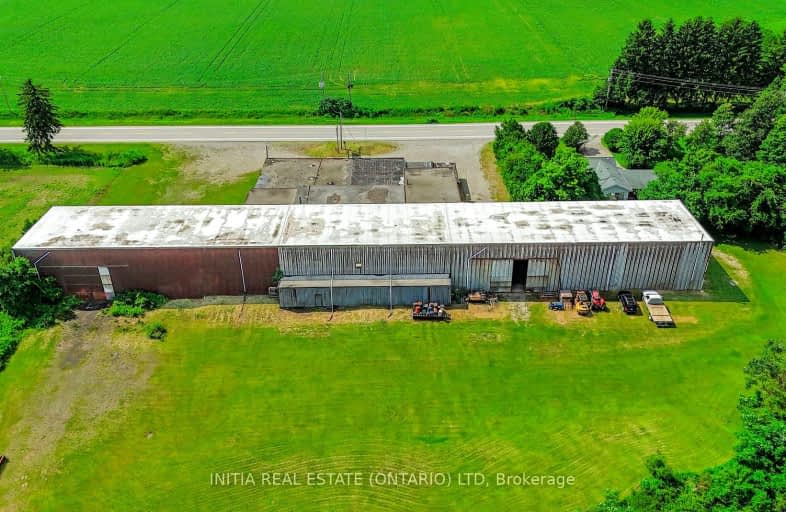
St Charles Separate School
Elementary: Catholic
20.64 km
St Mary's
Elementary: Catholic
5.30 km
Mosa Central Public School
Elementary: Public
17.59 km
Aldborough Public School
Elementary: Public
2.44 km
Dunwich-Dutton Public School
Elementary: Public
15.56 km
Ekcoe Central School
Elementary: Public
19.16 km
Glencoe District High School
Secondary: Public
19.66 km
Ridgetown District High School
Secondary: Public
23.79 km
West Elgin Secondary School
Secondary: Public
4.97 km
Blenheim District High School
Secondary: Public
38.70 km
Holy Cross Catholic Secondary School
Secondary: Catholic
45.46 km
Strathroy District Collegiate Institute
Secondary: Public
45.47 km


