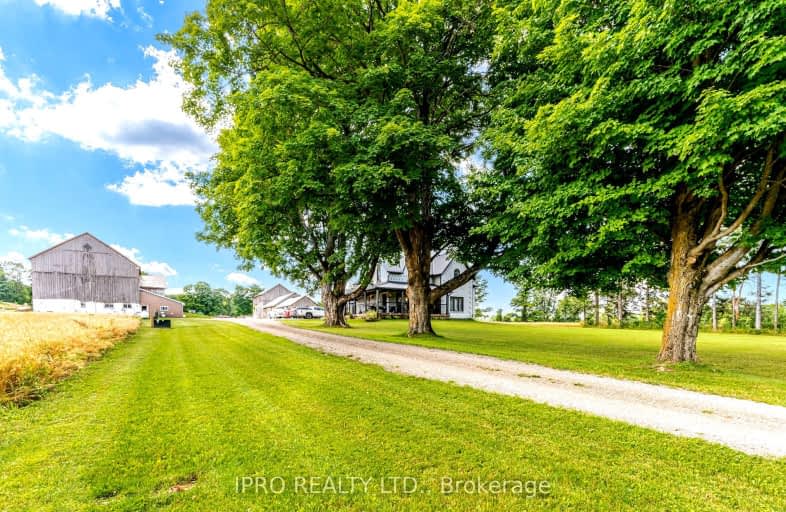
Video Tour
Car-Dependent
- Almost all errands require a car.
0
/100
Somewhat Bikeable
- Almost all errands require a car.
15
/100

St Peter's & St Paul's Separate School
Elementary: Catholic
3.77 km
Beavercrest Community School
Elementary: Public
18.06 km
Normanby Community School
Elementary: Public
18.82 km
Egremont Community School
Elementary: Public
14.03 km
Victoria Cross Public School
Elementary: Public
22.97 km
Spruce Ridge Community School
Elementary: Public
3.33 km
Walkerton District Community School
Secondary: Public
30.74 km
Wellington Heights Secondary School
Secondary: Public
22.03 km
Norwell District Secondary School
Secondary: Public
39.58 km
Sacred Heart High School
Secondary: Catholic
30.16 km
John Diefenbaker Senior School
Secondary: Public
20.88 km
Grey Highlands Secondary School
Secondary: Public
19.96 km
-
Bentinck Centennial Park
341761 Concession 2 Ndr, Ontario 13.37km -
Orchard Park
Ontario 13.48km -
Centennial Hall
818 Albert St (Caroline St.), Ayton ON N0G 1C0 19.03km
-
CIBC
106 Garafraxa St N, Durham ON N0G 1R0 3.51km -
HSBC ATM
118 Queen St, Durham ON N0G 1R0 3.69km -
BMO Bank of Montreal
30 Main St, Markdale ON N0C 1H0 17.83km

