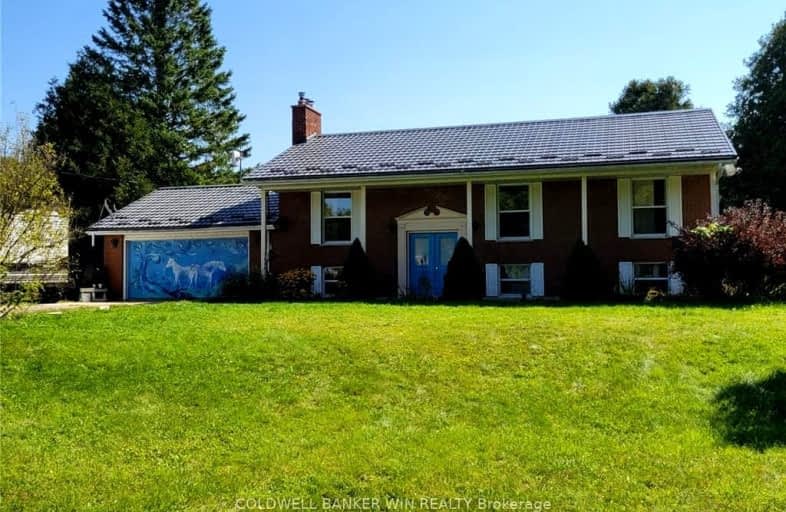
St Peter's & St Paul's Separate School
Elementary: Catholic
15.44 km
Sullivan Community School
Elementary: Public
12.37 km
Holland-Chatsworth Central School
Elementary: Public
15.19 km
Chesley District Community School
Elementary: Public
13.17 km
Hanover Heights Community School
Elementary: Public
17.44 km
Spruce Ridge Community School
Elementary: Public
16.84 km
École secondaire catholique École secondaire Saint-Dominique-Savio
Secondary: Catholic
29.46 km
Walkerton District Community School
Secondary: Public
26.53 km
Sacred Heart High School
Secondary: Catholic
25.48 km
John Diefenbaker Senior School
Secondary: Public
18.58 km
St Mary's High School
Secondary: Catholic
30.53 km
Owen Sound District Secondary School
Secondary: Public
29.62 km


