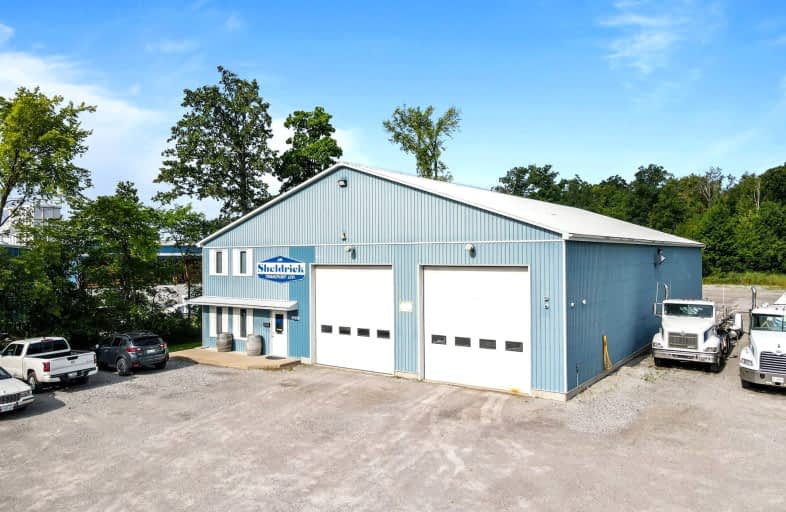
Park Public School
Elementary: Public
8.53 km
Gainsborough Central Public School
Elementary: Public
8.06 km
St John Catholic Elementary School
Elementary: Catholic
8.18 km
St Martin Catholic Elementary School
Elementary: Catholic
1.63 km
College Street Public School
Elementary: Public
1.35 km
St Mark Catholic Elementary School
Elementary: Catholic
7.05 km
South Lincoln High School
Secondary: Public
1.93 km
Dunnville Secondary School
Secondary: Public
23.89 km
Beamsville District Secondary School
Secondary: Public
8.20 km
Grimsby Secondary School
Secondary: Public
9.85 km
Orchard Park Secondary School
Secondary: Public
18.64 km
Blessed Trinity Catholic Secondary School
Secondary: Catholic
10.42 km


