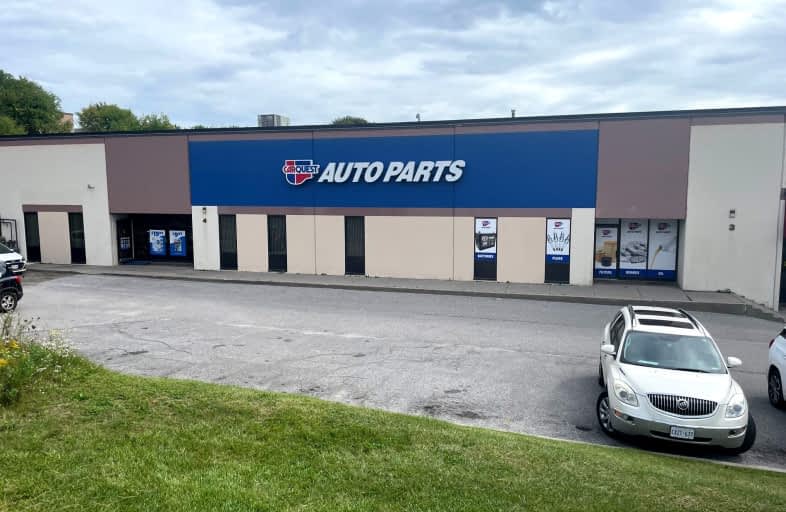
St Theresa Catholic School
Elementary: Catholic
1.45 km
ÉÉC Jean-Paul II
Elementary: Catholic
0.43 km
C E Broughton Public School
Elementary: Public
1.40 km
Sir William Stephenson Public School
Elementary: Public
0.90 km
Bellwood Public School
Elementary: Public
1.60 km
Julie Payette
Elementary: Public
1.61 km
Father Donald MacLellan Catholic Sec Sch Catholic School
Secondary: Catholic
4.65 km
Henry Street High School
Secondary: Public
1.67 km
All Saints Catholic Secondary School
Secondary: Catholic
4.08 km
Anderson Collegiate and Vocational Institute
Secondary: Public
1.54 km
Father Leo J Austin Catholic Secondary School
Secondary: Catholic
4.37 km
Donald A Wilson Secondary School
Secondary: Public
3.93 km






