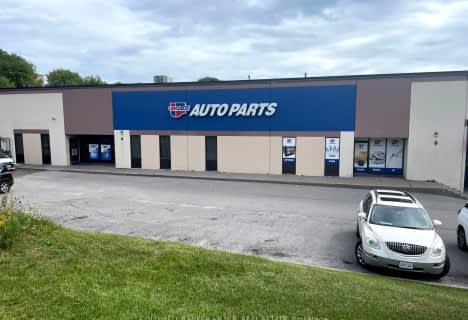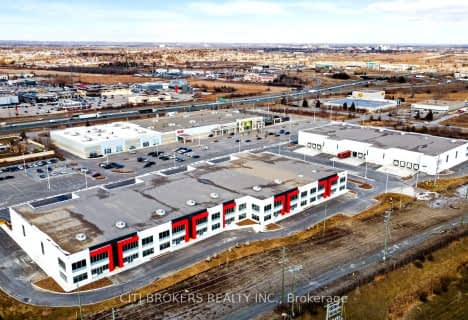Inactive on Jan 01, 0001

St Marguerite d'Youville Catholic School
Elementary: CatholicÉÉC Jean-Paul II
Elementary: CatholicWest Lynde Public School
Elementary: PublicSir William Stephenson Public School
Elementary: PublicWhitby Shores P.S. Public School
Elementary: PublicJulie Payette
Elementary: PublicHenry Street High School
Secondary: PublicAll Saints Catholic Secondary School
Secondary: CatholicAnderson Collegiate and Vocational Institute
Secondary: PublicFather Leo J Austin Catholic Secondary School
Secondary: CatholicDonald A Wilson Secondary School
Secondary: PublicSinclair Secondary School
Secondary: Public-
Kiwanis Heydenshore Park
Whitby ON L1N 0C1 1.25km -
Central Park
Michael Blvd, Whitby ON 2.26km -
Limerick Park
Donegal Ave, Oshawa ON 4.3km
-
Scotiabank
601 Victoria St W (Whitby Shores Shoppjng Centre), Whitby ON L1N 0E4 0.98km -
TD Bank Financial Group
80 Thickson Rd N (Nichol Ave), Whitby ON L1N 3R1 3.2km -
Localcoin Bitcoin ATM - Anderson Jug City
728 Anderson St, Whitby ON L1N 3V6 4.01km
- 2 bath
- 0 bed
3 & 4-1001 Burns Street East, Whitby, Ontario • L1N 6A6 • Whitby Industrial
- 0 bath
- 0 bed
03-1440 Victoria Street East, Whitby, Ontario • L1N 9N1 • Whitby Industrial



