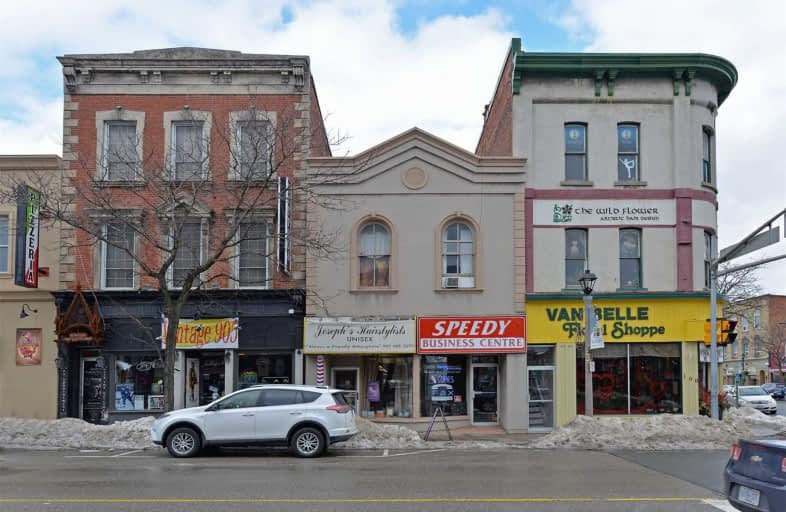
Earl A Fairman Public School
Elementary: Public
0.87 km
St John the Evangelist Catholic School
Elementary: Catholic
1.07 km
St Marguerite d'Youville Catholic School
Elementary: Catholic
1.21 km
West Lynde Public School
Elementary: Public
1.14 km
Sir William Stephenson Public School
Elementary: Public
1.39 km
Julie Payette
Elementary: Public
0.83 km
Henry Street High School
Secondary: Public
0.83 km
All Saints Catholic Secondary School
Secondary: Catholic
2.51 km
Anderson Collegiate and Vocational Institute
Secondary: Public
1.65 km
Father Leo J Austin Catholic Secondary School
Secondary: Catholic
3.58 km
Donald A Wilson Secondary School
Secondary: Public
2.35 km
Sinclair Secondary School
Secondary: Public
4.44 km


