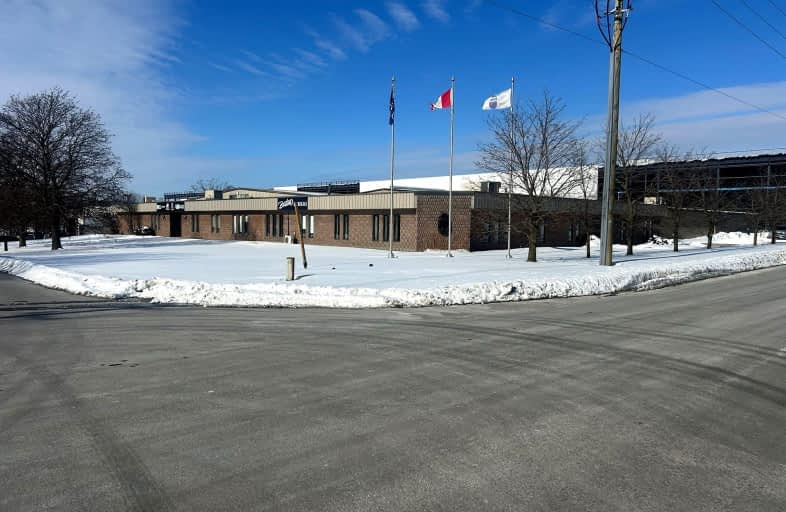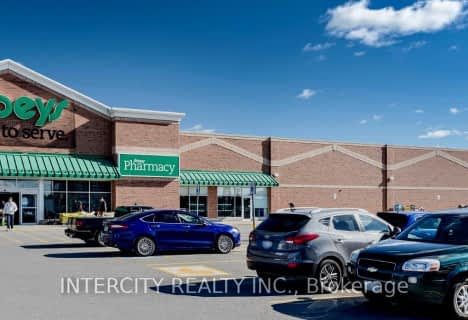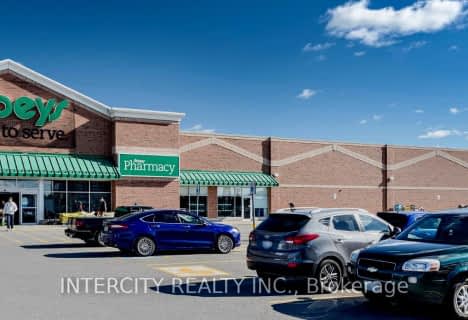
College Hill Public School
Elementary: Public
2.16 km
Monsignor Philip Coffey Catholic School
Elementary: Catholic
2.67 km
ÉÉC Corpus-Christi
Elementary: Catholic
2.49 km
St Thomas Aquinas Catholic School
Elementary: Catholic
2.57 km
Waverly Public School
Elementary: Public
2.76 km
Bellwood Public School
Elementary: Public
2.35 km
DCE - Under 21 Collegiate Institute and Vocational School
Secondary: Public
3.82 km
Durham Alternative Secondary School
Secondary: Public
3.25 km
G L Roberts Collegiate and Vocational Institute
Secondary: Public
3.38 km
Monsignor John Pereyma Catholic Secondary School
Secondary: Catholic
3.96 km
R S Mclaughlin Collegiate and Vocational Institute
Secondary: Public
4.89 km
Anderson Collegiate and Vocational Institute
Secondary: Public
4.03 km












