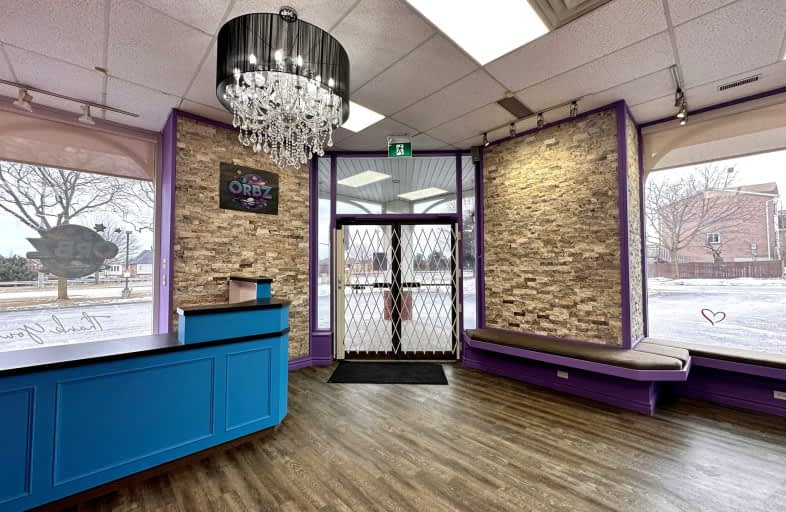
St Theresa Catholic School
Elementary: Catholic
1.82 km
Stephen G Saywell Public School
Elementary: Public
2.48 km
Dr Robert Thornton Public School
Elementary: Public
1.92 km
ÉÉC Jean-Paul II
Elementary: Catholic
1.80 km
Waverly Public School
Elementary: Public
1.72 km
Bellwood Public School
Elementary: Public
0.34 km
DCE - Under 21 Collegiate Institute and Vocational School
Secondary: Public
3.54 km
Father Donald MacLellan Catholic Sec Sch Catholic School
Secondary: Catholic
3.61 km
Durham Alternative Secondary School
Secondary: Public
2.52 km
Monsignor Paul Dwyer Catholic High School
Secondary: Catholic
3.80 km
R S Mclaughlin Collegiate and Vocational Institute
Secondary: Public
3.43 km
Anderson Collegiate and Vocational Institute
Secondary: Public
2.08 km






