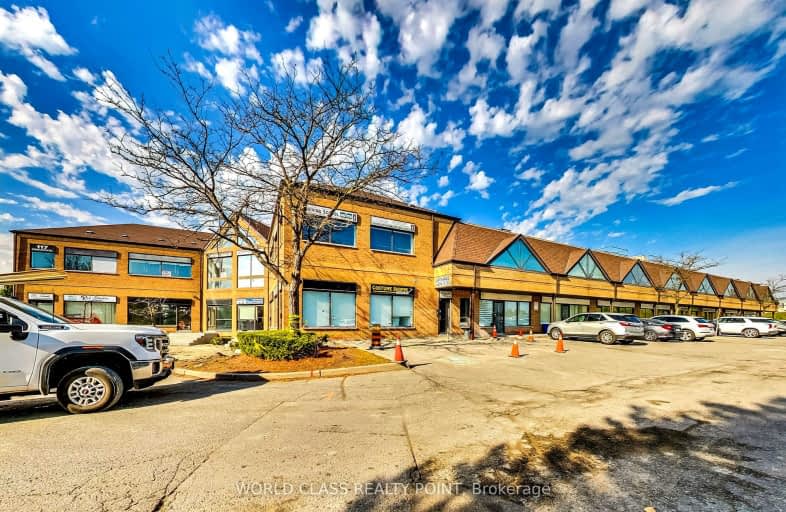
ÉÉC Pape-François
Elementary: Catholic
1.51 km
St Mark Catholic Elementary School
Elementary: Catholic
1.46 km
Oscar Peterson Public School
Elementary: Public
0.79 km
Wendat Village Public School
Elementary: Public
2.43 km
St Brendan Catholic School
Elementary: Catholic
1.47 km
Glad Park Public School
Elementary: Public
1.59 km
ÉSC Pape-François
Secondary: Catholic
1.51 km
Bill Hogarth Secondary School
Secondary: Public
8.59 km
Stouffville District Secondary School
Secondary: Public
1.11 km
St Brother André Catholic High School
Secondary: Catholic
7.93 km
Bur Oak Secondary School
Secondary: Public
7.43 km
Pierre Elliott Trudeau High School
Secondary: Public
8.86 km



