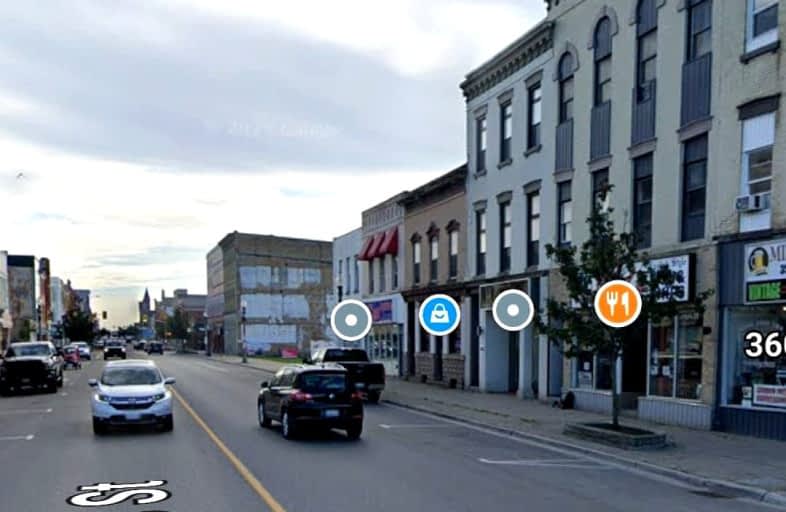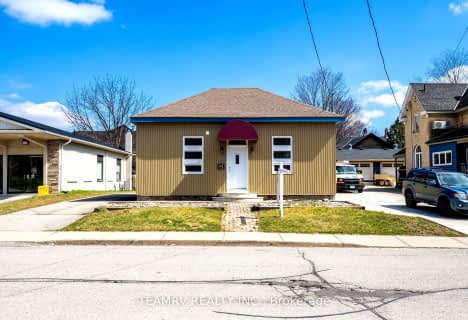
Holy Family French Immersion School
Elementary: Catholic
0.79 km
Central Public School
Elementary: Public
0.25 km
Southside Public School
Elementary: Public
1.23 km
Northdale Public School
Elementary: Public
1.36 km
St Patrick's
Elementary: Catholic
1.41 km
École élémentaire catholique Sainte-Marguerite-Bourgeoys
Elementary: Catholic
1.66 km
St Don Bosco Catholic Secondary School
Secondary: Catholic
1.02 km
École secondaire catholique École secondaire Notre-Dame
Secondary: Catholic
4.39 km
Woodstock Collegiate Institute
Secondary: Public
0.41 km
St Mary's High School
Secondary: Catholic
1.92 km
Huron Park Secondary School
Secondary: Public
2.19 km
College Avenue Secondary School
Secondary: Public
1.44 km








