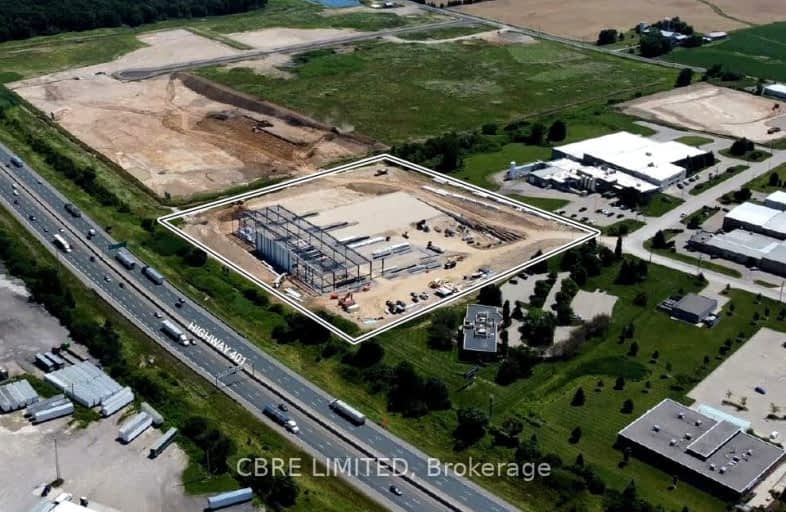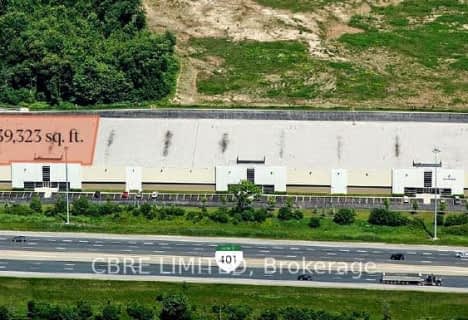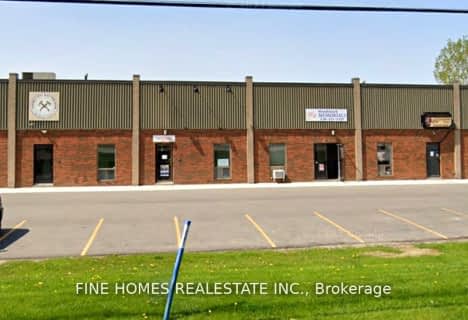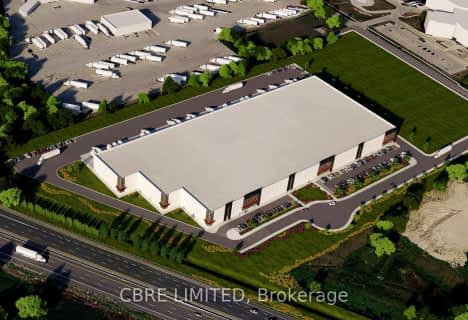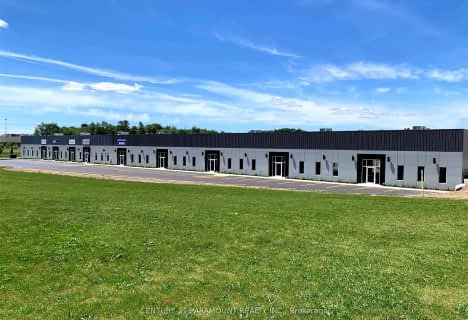
Oliver Stephens Public School
Elementary: Public
2.07 km
Eastdale Public School
Elementary: Public
1.70 km
St Michael's
Elementary: Catholic
3.83 km
Winchester Street Public School
Elementary: Public
3.05 km
Roch Carrier French Immersion Public School
Elementary: Public
3.47 km
Springbank Public School
Elementary: Public
3.18 km
St Don Bosco Catholic Secondary School
Secondary: Catholic
2.90 km
École secondaire catholique École secondaire Notre-Dame
Secondary: Catholic
3.97 km
Woodstock Collegiate Institute
Secondary: Public
3.64 km
St Mary's High School
Secondary: Catholic
2.50 km
Huron Park Secondary School
Secondary: Public
3.25 km
College Avenue Secondary School
Secondary: Public
2.36 km
