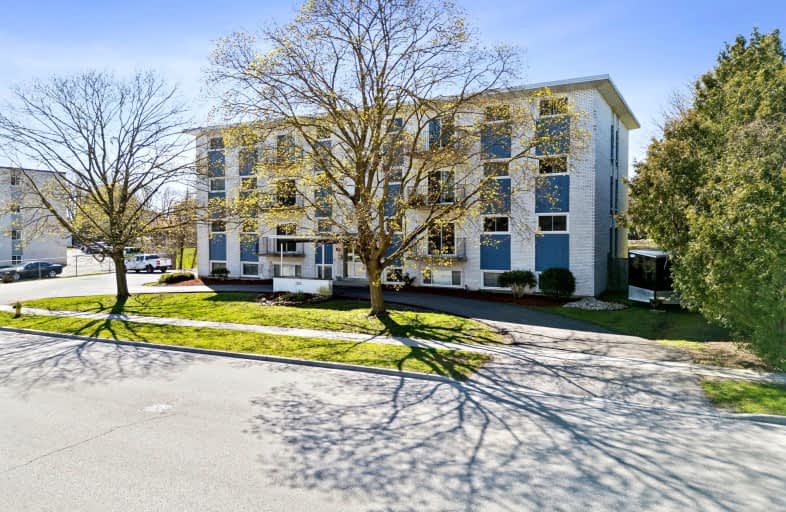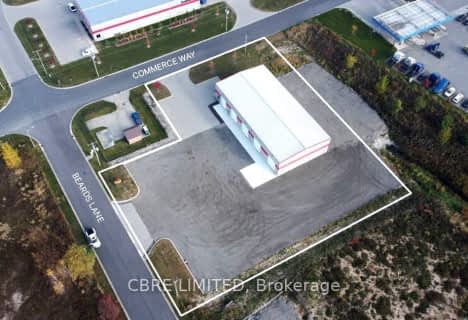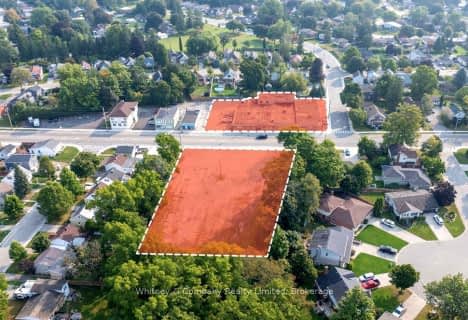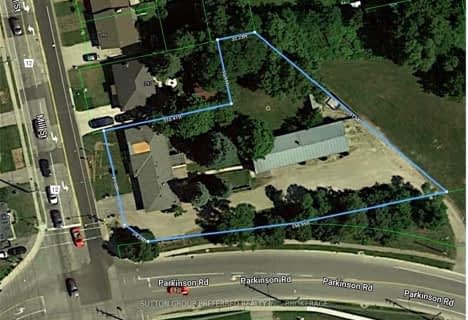Very Walkable
- Most errands can be accomplished on foot.
73
/100
Bikeable
- Some errands can be accomplished on bike.
58
/100

Central Public School
Elementary: Public
1.26 km
Oliver Stephens Public School
Elementary: Public
1.64 km
Northdale Public School
Elementary: Public
0.94 km
Winchester Street Public School
Elementary: Public
0.46 km
Roch Carrier French Immersion Public School
Elementary: Public
0.63 km
École élémentaire catholique Sainte-Marguerite-Bourgeoys
Elementary: Catholic
0.84 km
St Don Bosco Catholic Secondary School
Secondary: Catholic
0.84 km
École secondaire catholique École secondaire Notre-Dame
Secondary: Catholic
2.90 km
Woodstock Collegiate Institute
Secondary: Public
1.08 km
St Mary's High School
Secondary: Catholic
2.48 km
Huron Park Secondary School
Secondary: Public
0.71 km
College Avenue Secondary School
Secondary: Public
1.32 km
-
Sloane Park
Woodstock ON 0.45km -
Springbank Park
113 Springbank Ave (Warwick St.), Woodstock ON 1.23km -
Vansittart Park
174 Vansittart Ave (Ingersoll Ave.), Woodstock ON 1.43km
-
HODL Bitcoin ATM - Hasty Market
801 Dundas St (Blandford St.), Woodstock ON N4S 1G2 0.46km -
Scotiabank
3 Huron St, Woodstock ON N4S 6Y9 0.5km -
TD Bank Financial Group
645 Dundas St, Woodstock ON N4S 1E4 0.51km








