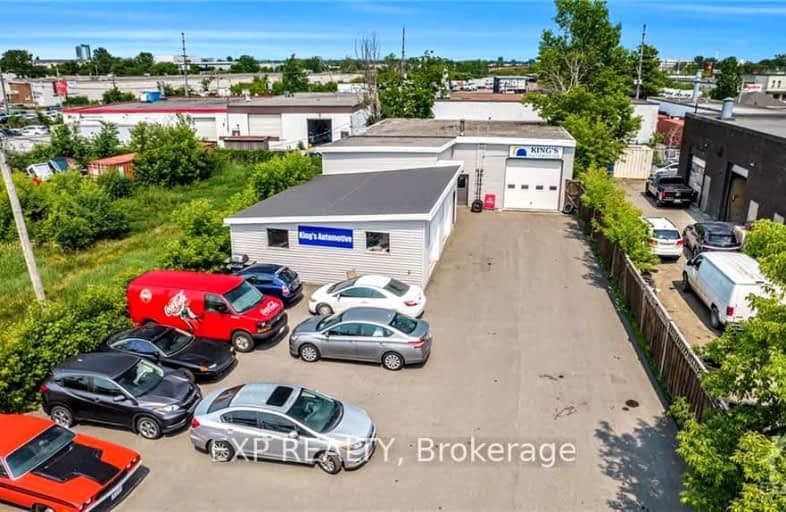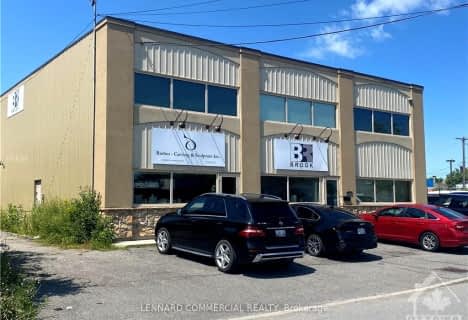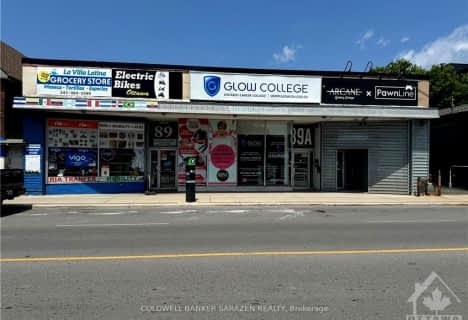
Arch Street Public School
Elementary: PublicQueen Mary Street Public School
Elementary: PublicHawthorne Public School
Elementary: PublicÉcole élémentaire publique Marie-Curie
Elementary: PublicÉcole intermédiaire catholique Franco-Cité
Elementary: CatholicVincent Massey Public School
Elementary: PublicÉcole secondaire catholique Centre professionnel et technique Minto
Secondary: CatholicOttawa Technical Secondary School
Secondary: PublicHillcrest High School
Secondary: PublicÉcole secondaire catholique Collège catholique Samuel-Genest
Secondary: CatholicÉcole secondaire catholique Franco-Cité
Secondary: CatholicCanterbury High School
Secondary: Public- 0 bath
- 0 bed
1368 LABRIE Avenue, Cyrville - Carson Grove - Pineview, Ontario • K1B 3M1 • 2203 - Cyrville Rd./Industrial Park
- 0 bath
- 0 bed
1520 LAGAN Way, Alta Vista and Area, Ontario • K1B 3S9 • 3601 - Eastway Gardens/Industrial Park
- 0 bath
- 0 bed
89 MONTREAL Road, Vanier and Kingsview Park, Ontario • K1L 6E8 • 3401 - Kingsview Park





