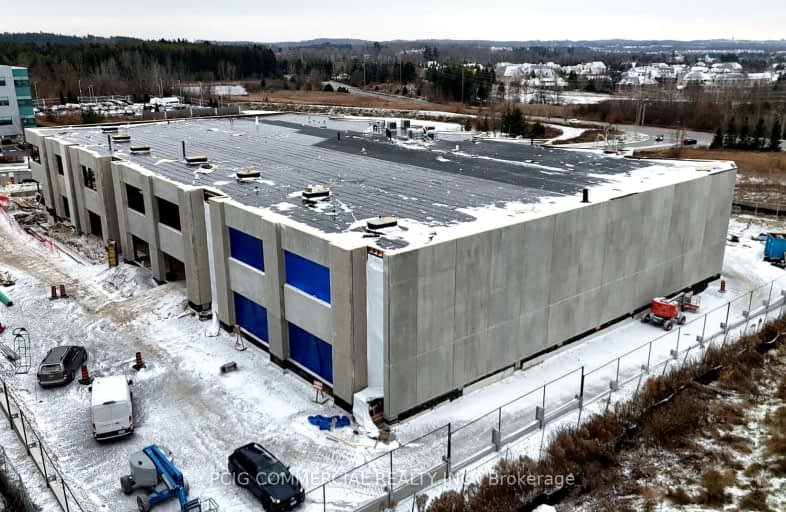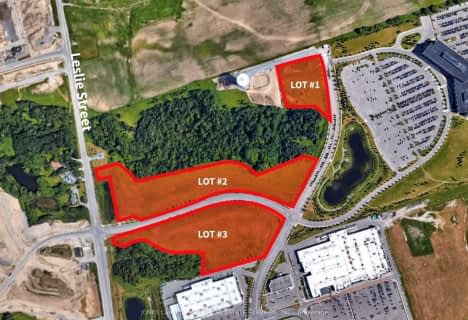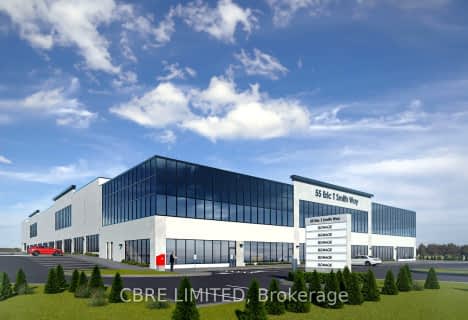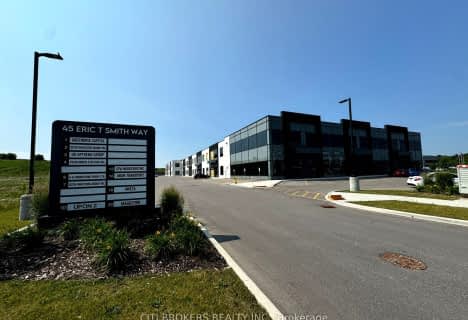Car-Dependent
- Most errands require a car.
43
/100
Some Transit
- Most errands require a car.
29
/100
Somewhat Bikeable
- Most errands require a car.
33
/100

Holy Spirit Catholic Elementary School
Elementary: Catholic
3.08 km
Aurora Grove Public School
Elementary: Public
2.97 km
Rick Hansen Public School
Elementary: Public
2.38 km
Stonehaven Elementary School
Elementary: Public
3.53 km
Notre Dame Catholic Elementary School
Elementary: Catholic
3.74 km
Hartman Public School
Elementary: Public
1.94 km
Dr G W Williams Secondary School
Secondary: Public
4.19 km
Sacred Heart Catholic High School
Secondary: Catholic
5.77 km
Aurora High School
Secondary: Public
5.38 km
Huron Heights Secondary School
Secondary: Public
6.57 km
Newmarket High School
Secondary: Public
4.48 km
St Maximilian Kolbe High School
Secondary: Catholic
3.07 km
-
Lake Wilcox Park
Sunset Beach Rd, Richmond Hill ON 6.86km -
Meander Park
Richmond Hill ON 11.11km -
Leno mills park
Richmond Hill ON 11.92km
-
TD Bank Financial Group
16655 Yonge St (at Mulock Dr.), Newmarket ON L3X 1V6 5.5km -
TD Bank Financial Group
1155 Davis Dr, Newmarket ON L3Y 8R1 6.52km -
TD Bank Financial Group
13337 Yonge St (at Worthington Ave), Richmond Hill ON L4E 3L3 7km









