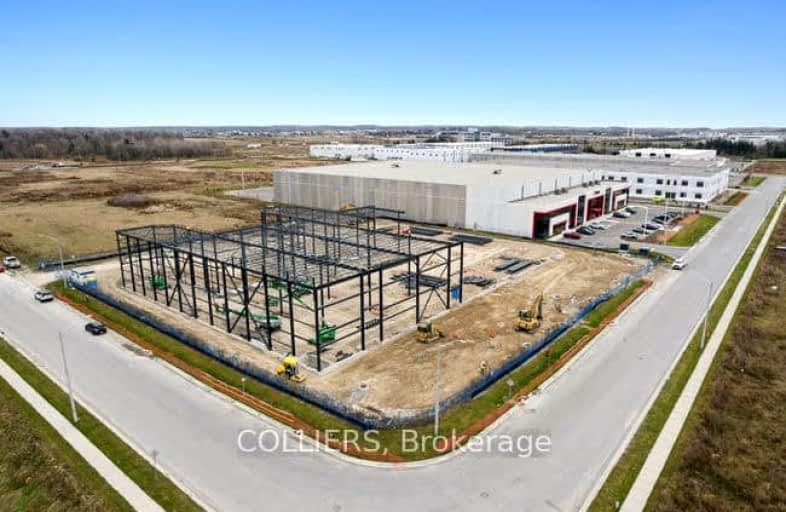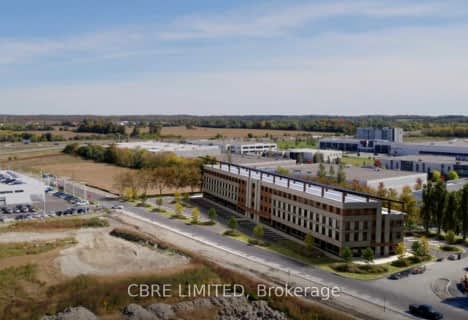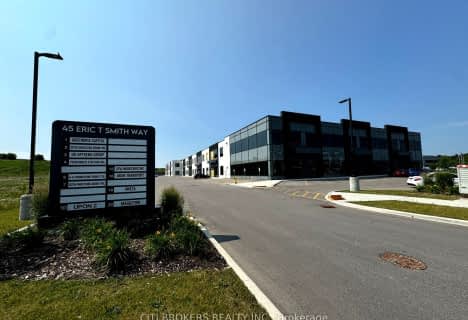
Rick Hansen Public School
Elementary: Public
2.05 km
Stonehaven Elementary School
Elementary: Public
2.69 km
Notre Dame Catholic Elementary School
Elementary: Catholic
2.82 km
Bogart Public School
Elementary: Public
3.70 km
St Jerome Catholic Elementary School
Elementary: Catholic
2.99 km
Hartman Public School
Elementary: Public
2.16 km
Dr G W Williams Secondary School
Secondary: Public
4.87 km
Sacred Heart Catholic High School
Secondary: Catholic
4.76 km
Sir William Mulock Secondary School
Secondary: Public
5.33 km
Huron Heights Secondary School
Secondary: Public
5.58 km
Newmarket High School
Secondary: Public
3.47 km
St Maximilian Kolbe High School
Secondary: Catholic
3.52 km









