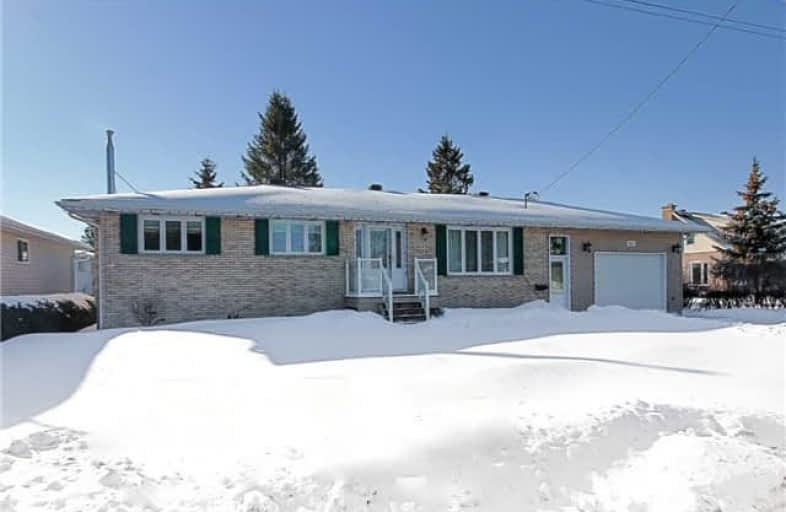
Chelmsford Valley District School
Elementary: Public
5.59 km
École publique Franco-Nord
Elementary: Public
1.81 km
École publique Pavillon-de-l'Avenir
Elementary: Public
5.65 km
Chelmsford Public School
Elementary: Public
5.75 km
St Charles Catholic School
Elementary: Catholic
5.95 km
École séparée Sainte-Marie
Elementary: Catholic
0.83 km
Adult Day School
Secondary: Public
11.43 km
École secondaire Catholique Champlain
Secondary: Catholic
6.09 km
Chelmsford Valley District Composite School
Secondary: Public
5.58 km
Lively District Secondary School
Secondary: Public
12.78 km
École secondaire catholique l'Horizon
Secondary: Catholic
10.21 km
Confederation Secondary School
Secondary: Public
10.52 km


