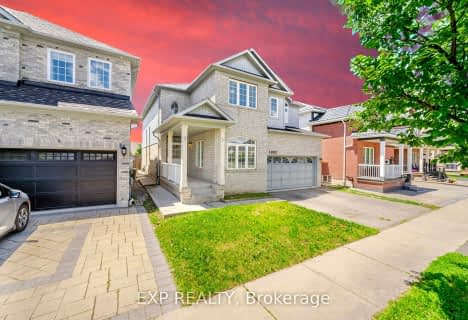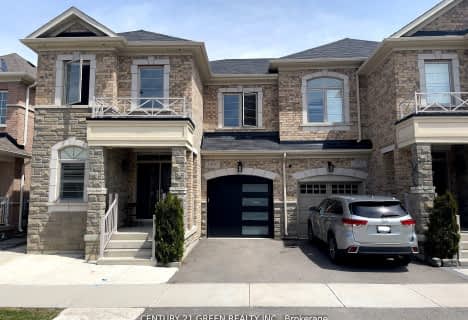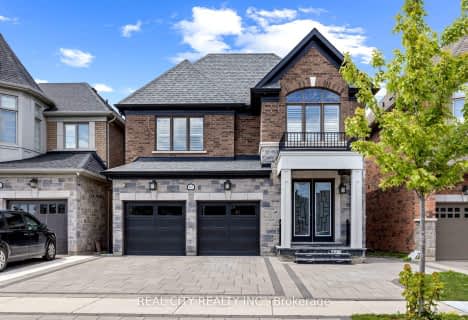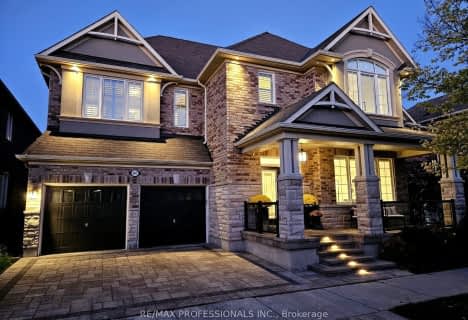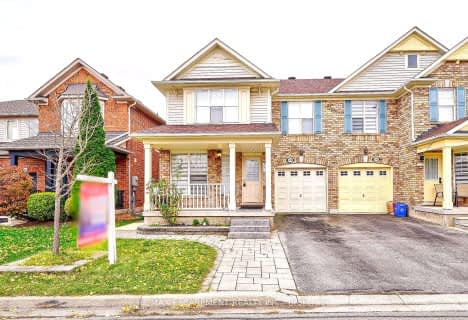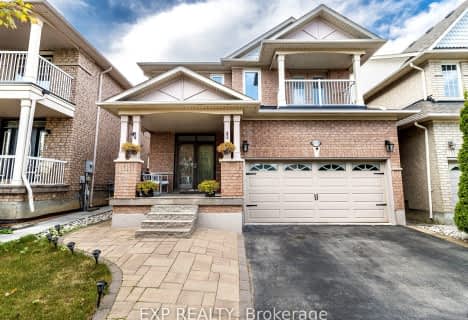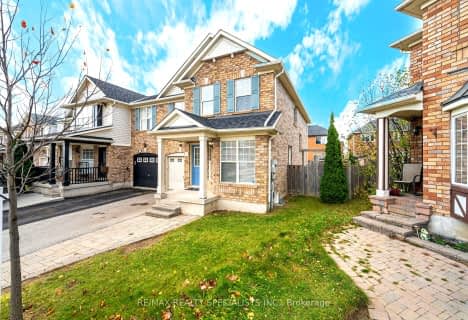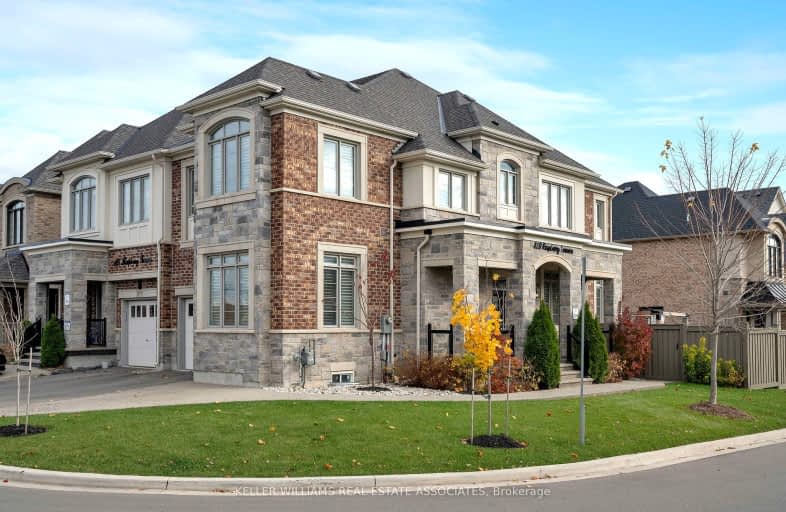
Car-Dependent
- Most errands require a car.
Some Transit
- Most errands require a car.
Somewhat Bikeable
- Most errands require a car.

Our Lady of Victory School
Elementary: CatholicBoyne Public School
Elementary: PublicSt. Benedict Elementary Catholic School
Elementary: CatholicOur Lady of Fatima Catholic Elementary School
Elementary: CatholicAnne J. MacArthur Public School
Elementary: PublicTiger Jeet Singh Public School
Elementary: PublicE C Drury/Trillium Demonstration School
Secondary: ProvincialErnest C Drury School for the Deaf
Secondary: ProvincialGary Allan High School - Milton
Secondary: PublicMilton District High School
Secondary: PublicJean Vanier Catholic Secondary School
Secondary: CatholicCraig Kielburger Secondary School
Secondary: Public-
Rasberry Park
Milton ON L9E 1J6 0.28km -
Sunny Mount Park
0.98km -
Bristol Park
1.73km
-
TD Canada Trust ATM
1045 Bronte St S, Milton ON L9T 8X3 0.71km -
CIBC
9030 Derry Rd (Derry), Milton ON L9T 7H9 2.56km -
TD Bank Financial Group
810 Main St E (Thompson Rd), Milton ON L9T 0J4 3.91km


