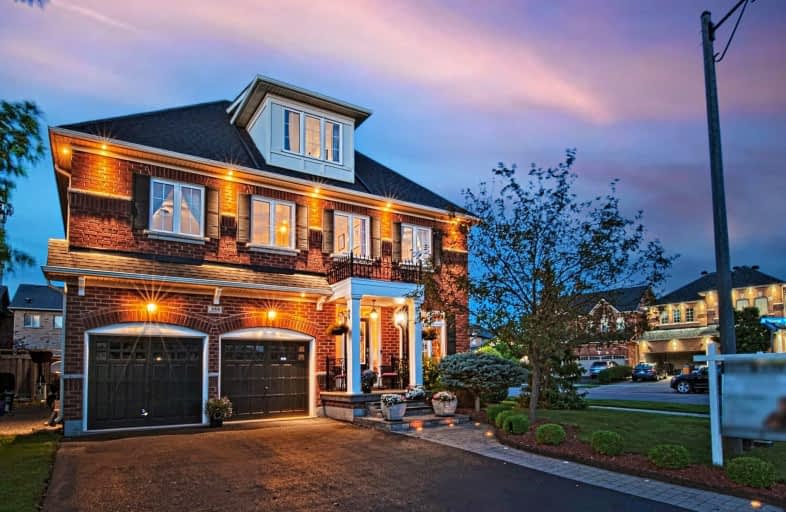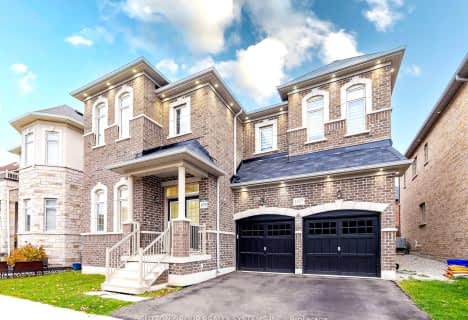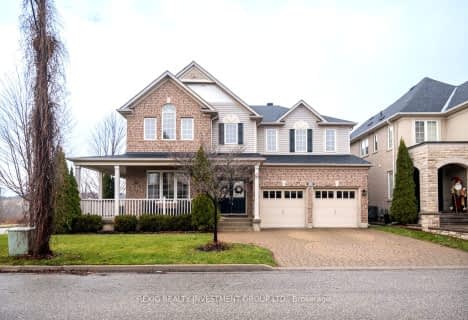Somewhat Walkable
- Some errands can be accomplished on foot.
52
/100
Some Transit
- Most errands require a car.
39
/100
Bikeable
- Some errands can be accomplished on bike.
63
/100

J M Denyes Public School
Elementary: Public
1.23 km
Our Lady of Victory School
Elementary: Catholic
1.22 km
St. Benedict Elementary Catholic School
Elementary: Catholic
1.26 km
Queen of Heaven Elementary Catholic School
Elementary: Catholic
0.81 km
P. L. Robertson Public School
Elementary: Public
1.49 km
Escarpment View Public School
Elementary: Public
0.18 km
E C Drury/Trillium Demonstration School
Secondary: Provincial
1.74 km
Ernest C Drury School for the Deaf
Secondary: Provincial
1.99 km
Gary Allan High School - Milton
Secondary: Public
1.88 km
Milton District High School
Secondary: Public
1.09 km
Jean Vanier Catholic Secondary School
Secondary: Catholic
2.24 km
Bishop Paul Francis Reding Secondary School
Secondary: Catholic
3.83 km
-
Scott Neighbourhood Park West
351 Savoline Blvd, Milton ON 0.87km -
Optimist Park
1.71km -
Coates Neighbourhood Park South
776 Philbrook Dr (Philbrook & Cousens Terrace), Milton ON 2.71km
-
TD Canada Trust Branch and ATM
6501 Derry Rd, Milton ON L9T 7W1 0.89km -
Scotiabank
620 Scott Blvd, Milton ON L9T 7Z3 0.93km -
CIBC
9030 Derry Rd (Derry), Milton ON L9T 7H9 3.12km






