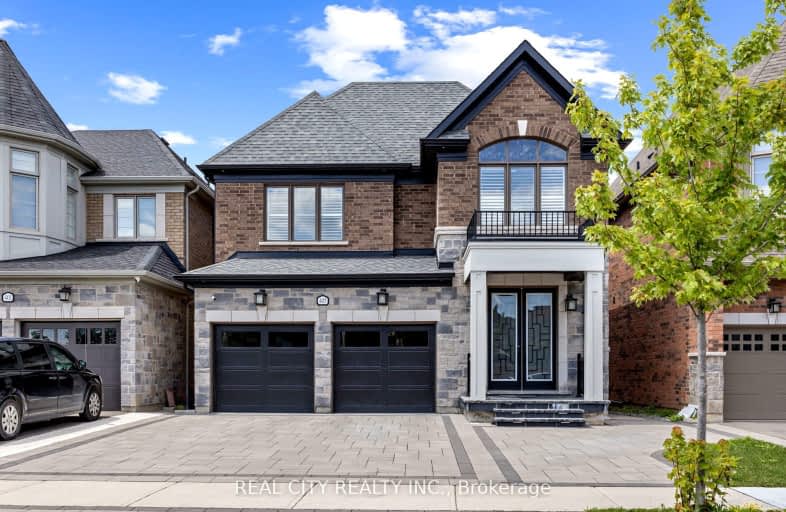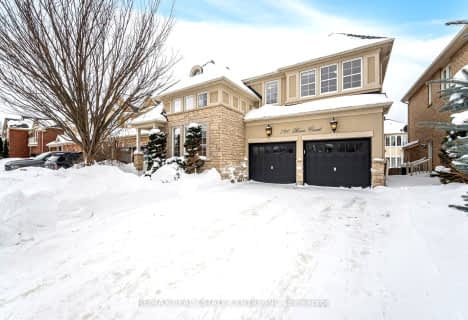Car-Dependent
- Almost all errands require a car.
21
/100
Some Transit
- Most errands require a car.
29
/100
Somewhat Bikeable
- Most errands require a car.
34
/100

Boyne Public School
Elementary: Public
0.61 km
St. Benedict Elementary Catholic School
Elementary: Catholic
1.75 km
Our Lady of Fatima Catholic Elementary School
Elementary: Catholic
1.92 km
Anne J. MacArthur Public School
Elementary: Public
1.46 km
P. L. Robertson Public School
Elementary: Public
1.90 km
Tiger Jeet Singh Public School
Elementary: Public
2.35 km
E C Drury/Trillium Demonstration School
Secondary: Provincial
3.23 km
Ernest C Drury School for the Deaf
Secondary: Provincial
3.37 km
Gary Allan High School - Milton
Secondary: Public
3.51 km
Milton District High School
Secondary: Public
2.75 km
Jean Vanier Catholic Secondary School
Secondary: Catholic
0.84 km
Craig Kielburger Secondary School
Secondary: Public
3.42 km
-
Rasberry Park
Milton ON L9E 1J6 0.44km -
Optimist Park
1.98km -
Bristol Park
2.19km
-
TD Bank Financial Group
1040 Kennedy Cir, Milton ON L9T 0J9 2.28km -
A.M. Strategic Accountants Inc
225 Main St E, Milton ON L9T 1N9 4.06km -
TD Bank Financial Group
810 Main St E (Thompson Rd), Milton ON L9T 0J4 4.59km














