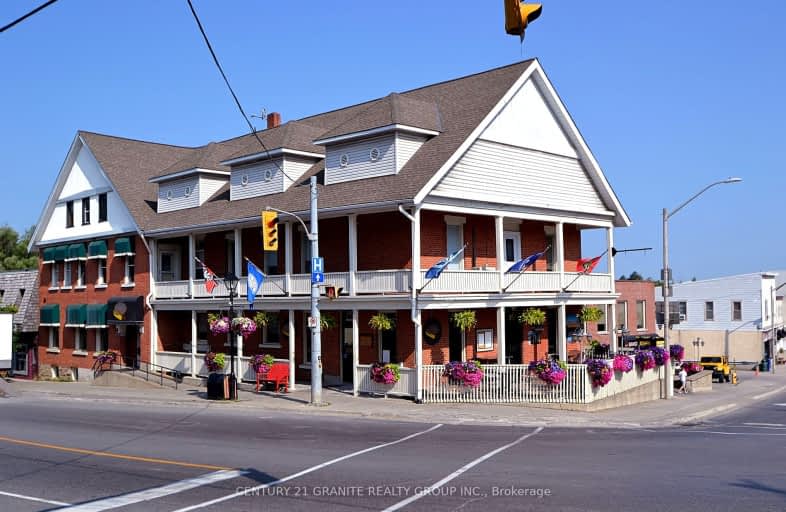
Cardiff Elementary School
Elementary: Public
13.04 km
Coe Hill Public School
Elementary: Public
21.60 km
Maynooth Public School
Elementary: Public
20.55 km
Birds Creek Public School
Elementary: Public
5.99 km
Our Lady of Mercy Catholic School
Elementary: Catholic
0.70 km
York River Public School
Elementary: Public
0.72 km
North Addington Education Centre
Secondary: Public
58.88 km
Norwood District High School
Secondary: Public
75.48 km
Madawaska Valley District High School
Secondary: Public
49.28 km
Haliburton Highland Secondary School
Secondary: Public
52.66 km
North Hastings High School
Secondary: Public
0.70 km
Centre Hastings Secondary School
Secondary: Public
68.43 km


