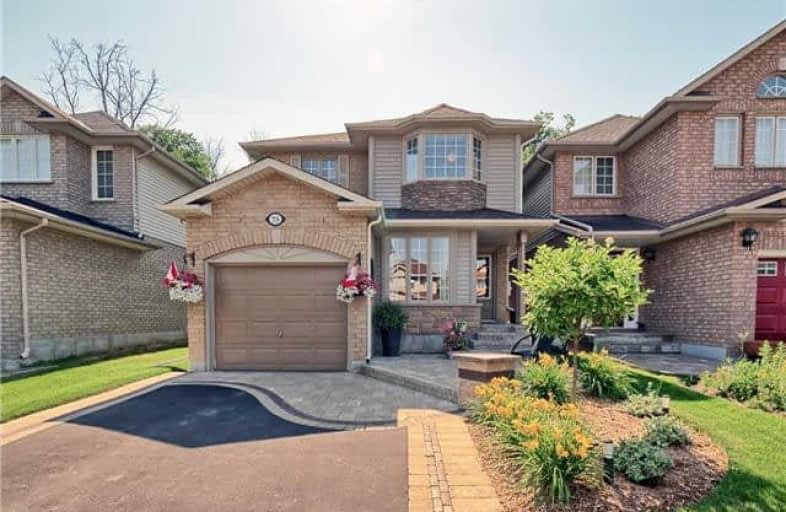Sold on Jul 20, 2018
Note: Property is not currently for sale or for rent.

-
Type: Link
-
Style: 2-Storey
-
Lot Size: 30.18 x 127.17 Feet
-
Age: No Data
-
Taxes: $3,705 per year
-
Days on Site: 14 Days
-
Added: Sep 07, 2019 (2 weeks on market)
-
Updated:
-
Last Checked: 3 months ago
-
MLS®#: E4183024
-
Listed By: Re/max jazz inc., brokerage
Look At This Courtice Beauty! Absolutely Gorgeous Curb Appeal W;/Custom Interlock & Landscaping That Leads You Into Open Concept Living Offering A Flex Room, Spacious Kitchen/Living/Breakfast Overlooking Pretty Yard That Backs To Greenspace. 3 Bedrooms Up, Master W/Ensuite & W/I Closet. Finished Basement W/Family Rm & 4th Bdrm/Guestsuite With It's Own Bathroom & Jacuzzi Tub! This Is Great Value Finished Top To Bottom & Move In Ready!
Extras
Well Cared For Home Showing Pride Of Ownership. Walk To Schools! Shingles 2017. Inc. All Elfs, All Appliances (Fridge,Stove,Microwave,B/I Dishwasher,Washer,Dryer) And Shed In Backyard. Excl. Gazebo And Sconce. Hwt Is A Rental
Property Details
Facts for 75 Fieldcrest Avenue, Clarington
Status
Days on Market: 14
Last Status: Sold
Sold Date: Jul 20, 2018
Closed Date: Aug 31, 2018
Expiry Date: Oct 31, 2018
Sold Price: $530,000
Unavailable Date: Jul 20, 2018
Input Date: Jul 06, 2018
Prior LSC: Sold
Property
Status: Sale
Property Type: Link
Style: 2-Storey
Area: Clarington
Community: Courtice
Availability Date: End Of Aug/Tba
Inside
Bedrooms: 3
Bedrooms Plus: 1
Bathrooms: 4
Kitchens: 1
Rooms: 6
Den/Family Room: Yes
Air Conditioning: Central Air
Fireplace: No
Washrooms: 4
Building
Basement: Finished
Heat Type: Forced Air
Heat Source: Gas
Exterior: Brick
Exterior: Vinyl Siding
Water Supply: Municipal
Special Designation: Unknown
Parking
Driveway: Pvt Double
Garage Spaces: 1
Garage Type: Attached
Covered Parking Spaces: 4
Total Parking Spaces: 5
Fees
Tax Year: 2018
Tax Legal Description: Pt Lt 10, Pl 40M-2000 , Pt 10 40R20164
Taxes: $3,705
Land
Cross Street: Trulls & Avondale
Municipality District: Clarington
Fronting On: East
Pool: None
Sewer: Sewers
Lot Depth: 127.17 Feet
Lot Frontage: 30.18 Feet
Additional Media
- Virtual Tour: https://view.paradym.com/showvt.asp?sk=301&t=4215168
Rooms
Room details for 75 Fieldcrest Avenue, Clarington
| Type | Dimensions | Description |
|---|---|---|
| Kitchen Main | 2.84 x 2.90 | Vinyl Floor, Pantry, Breakfast Bar |
| Breakfast Main | 2.20 x 2.90 | Vinyl Floor, W/O To Deck, O/Looks Living |
| Living Main | 3.71 x 4.49 | Hardwood Floor, O/Looks Backyard |
| Dining 2nd | 2.27 x 3.00 | Hardwood Floor |
| Master 2nd | 3.75 x 5.18 | Broadloom, 4 Pc Ensuite, W/I Closet |
| 2nd Br 2nd | 3.14 x 3.22 | Broadloom |
| 3rd Br 2nd | 2.93 x 3.54 | Broadloom, Irregular Rm |
| Family Bsmt | 3.51 x 4.40 | Broadloom |
| 4th Br Bsmt | 2.81 x 2.93 | Vinyl Floor, 3 Pc Ensuite, Soaker |
| Laundry Bsmt | - | Vinyl Floor |
| XXXXXXXX | XXX XX, XXXX |
XXXX XXX XXXX |
$XXX,XXX |
| XXX XX, XXXX |
XXXXXX XXX XXXX |
$XXX,XXX |
| XXXXXXXX XXXX | XXX XX, XXXX | $530,000 XXX XXXX |
| XXXXXXXX XXXXXX | XXX XX, XXXX | $539,900 XXX XXXX |

Courtice Intermediate School
Elementary: PublicLydia Trull Public School
Elementary: PublicDr Emily Stowe School
Elementary: PublicCourtice North Public School
Elementary: PublicGood Shepherd Catholic Elementary School
Elementary: CatholicDr G J MacGillivray Public School
Elementary: PublicG L Roberts Collegiate and Vocational Institute
Secondary: PublicMonsignor John Pereyma Catholic Secondary School
Secondary: CatholicCourtice Secondary School
Secondary: PublicHoly Trinity Catholic Secondary School
Secondary: CatholicClarington Central Secondary School
Secondary: PublicEastdale Collegiate and Vocational Institute
Secondary: Public

