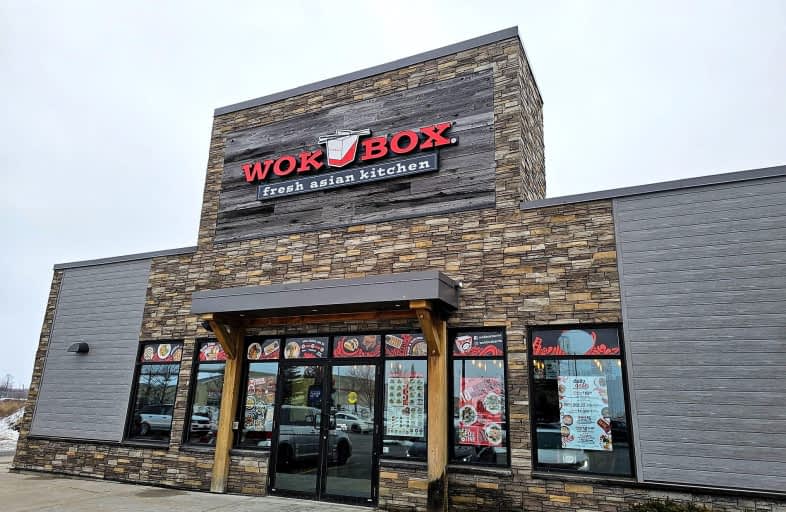
École élémentaire Roméo Dallaire
Elementary: Public
1.76 km
Allandale Heights Public School
Elementary: Public
3.59 km
St Bernadette Elementary School
Elementary: Catholic
2.17 km
Trillium Woods Elementary Public School
Elementary: Public
1.19 km
Ferndale Woods Elementary School
Elementary: Public
3.28 km
Holly Meadows Elementary School
Elementary: Public
1.82 km
École secondaire Roméo Dallaire
Secondary: Public
1.84 km
Simcoe Alternative Secondary School
Secondary: Public
5.58 km
St Peter's Secondary School
Secondary: Catholic
5.00 km
St Joan of Arc High School
Secondary: Catholic
3.62 km
Bear Creek Secondary School
Secondary: Public
3.11 km
Innisdale Secondary School
Secondary: Public
3.21 km




