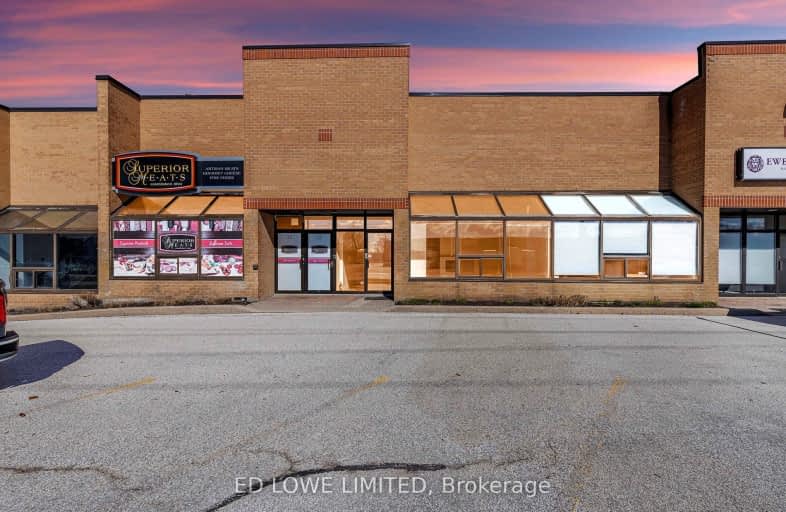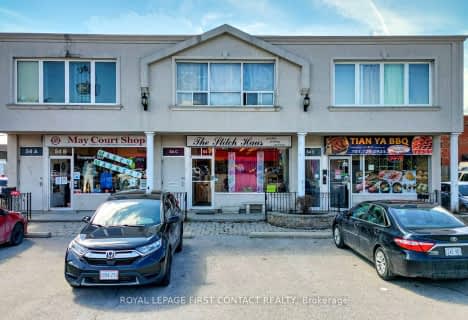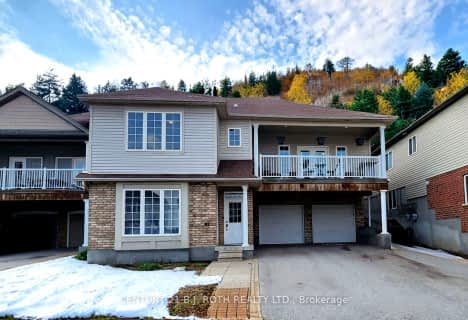
St Marys Separate School
Elementary: Catholic
1.99 km
St John Vianney Separate School
Elementary: Catholic
1.39 km
Allandale Heights Public School
Elementary: Public
1.96 km
Portage View Public School
Elementary: Public
2.47 km
St Catherine of Siena School
Elementary: Catholic
1.90 km
Ferndale Woods Elementary School
Elementary: Public
1.50 km
Barrie Campus
Secondary: Public
3.49 km
ÉSC Nouvelle-Alliance
Secondary: Catholic
2.91 km
Simcoe Alternative Secondary School
Secondary: Public
1.82 km
Barrie North Collegiate Institute
Secondary: Public
3.71 km
St Joan of Arc High School
Secondary: Catholic
3.01 km
Innisdale Secondary School
Secondary: Public
2.24 km





