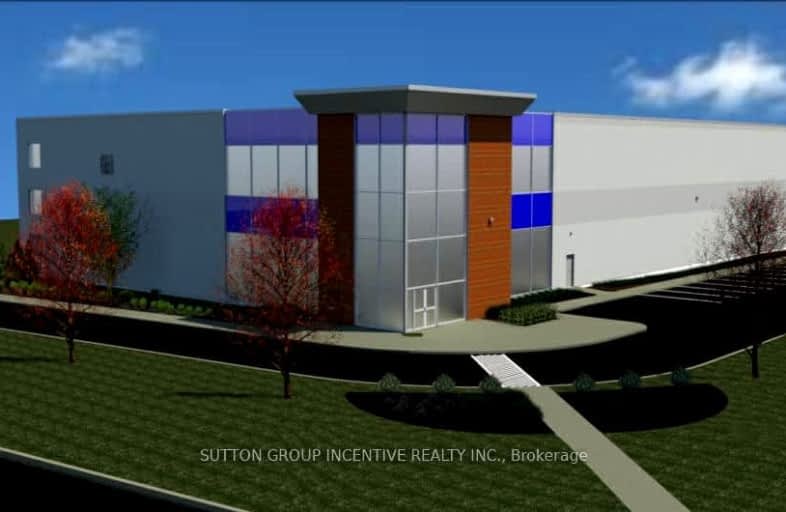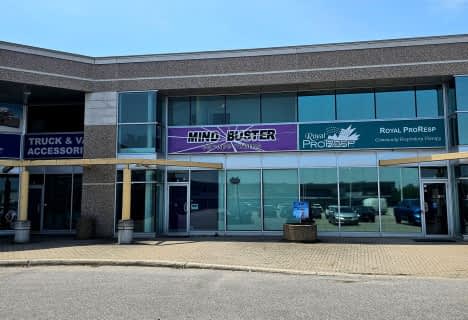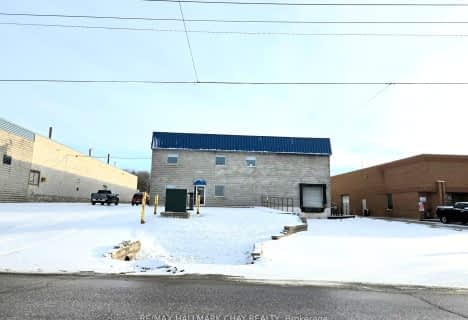
École élémentaire Roméo Dallaire
Elementary: Public
1.71 km
Allandale Heights Public School
Elementary: Public
3.21 km
St Bernadette Elementary School
Elementary: Catholic
1.91 km
Trillium Woods Elementary Public School
Elementary: Public
0.65 km
Ferndale Woods Elementary School
Elementary: Public
2.70 km
Holly Meadows Elementary School
Elementary: Public
1.35 km
École secondaire Roméo Dallaire
Secondary: Public
1.83 km
ÉSC Nouvelle-Alliance
Secondary: Catholic
6.68 km
Simcoe Alternative Secondary School
Secondary: Public
5.11 km
St Joan of Arc High School
Secondary: Catholic
3.11 km
Bear Creek Secondary School
Secondary: Public
2.85 km
Innisdale Secondary School
Secondary: Public
2.87 km














