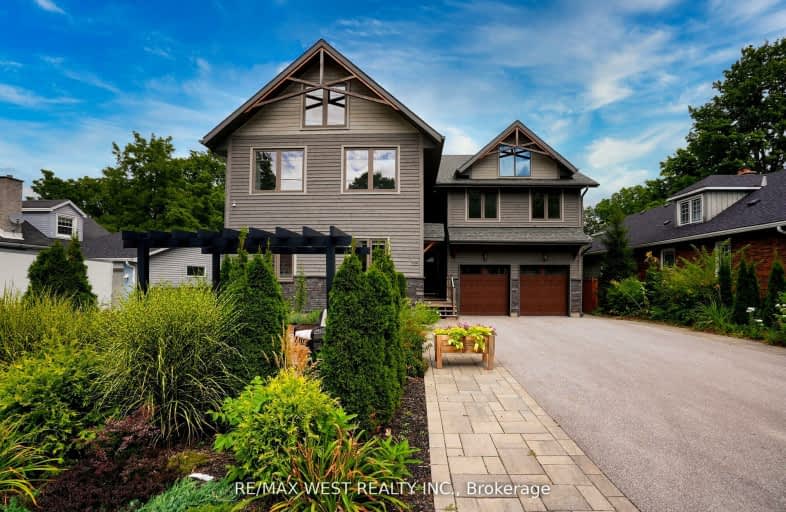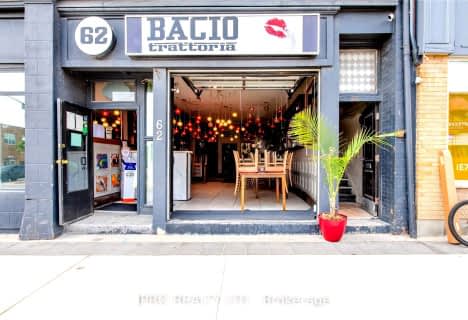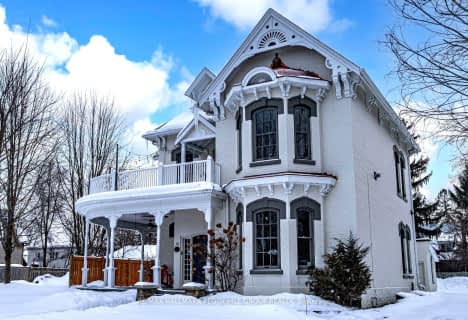Very Walkable
- Most errands can be accomplished on foot.
84
/100
Good Transit
- Some errands can be accomplished by public transportation.
51
/100
Somewhat Bikeable
- Most errands require a car.
30
/100

Monsignor Clair Separate School
Elementary: Catholic
2.11 km
Oakley Park Public School
Elementary: Public
0.55 km
Codrington Public School
Elementary: Public
1.48 km
Cundles Heights Public School
Elementary: Public
1.51 km
Maple Grove Public School
Elementary: Public
1.59 km
Hillcrest Public School
Elementary: Public
0.57 km
Barrie Campus
Secondary: Public
0.90 km
ÉSC Nouvelle-Alliance
Secondary: Catholic
1.90 km
Simcoe Alternative Secondary School
Secondary: Public
1.40 km
St Joseph's Separate School
Secondary: Catholic
2.07 km
Barrie North Collegiate Institute
Secondary: Public
0.62 km
Eastview Secondary School
Secondary: Public
2.72 km
-
Archie Goodall Park
60 Queen St, Barrie ON L4M 1Z3 0.59km -
Treetops Playground
320 Bayfield St, Barrie ON L4M 3C1 1.02km -
Redpath Park
ON 1.23km
-
Mortgage Alliance Barrie
8 Sophia St E (East of Bayfield), Barrie ON L4M 1Y2 0.33km -
Oxygen Working Capital Corp
35 Worsley St, Barrie ON L4M 1L7 0.48km -
Scotiabank
44 Collier St (Owen St), Barrie ON L4M 1G6 0.59km








