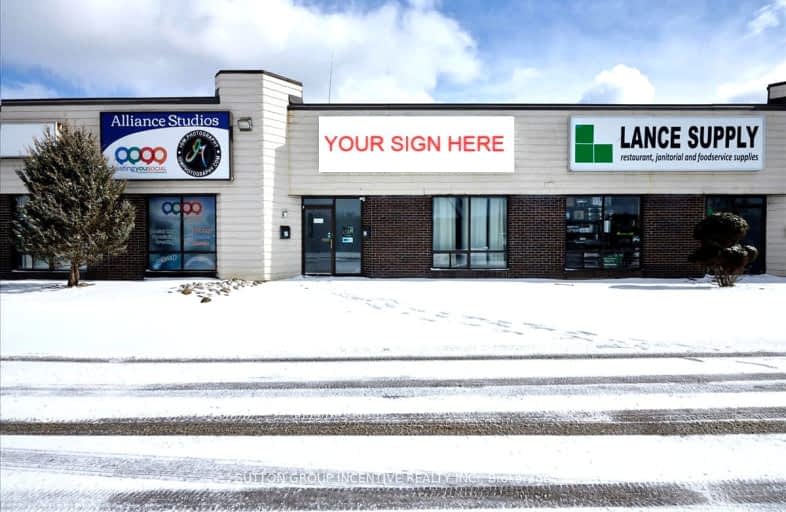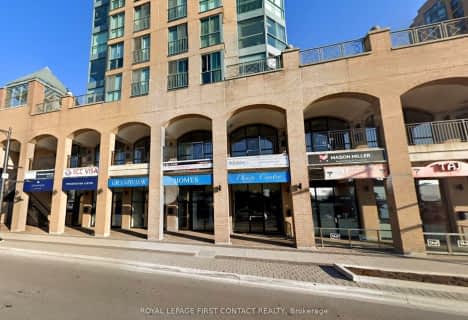
Monsignor Clair Separate School
Elementary: Catholic
0.53 km
Oakley Park Public School
Elementary: Public
1.09 km
Cundles Heights Public School
Elementary: Public
1.11 km
Steele Street Public School
Elementary: Public
1.27 km
ÉÉC Frère-André
Elementary: Catholic
0.53 km
Maple Grove Public School
Elementary: Public
0.63 km
Barrie Campus
Secondary: Public
1.50 km
ÉSC Nouvelle-Alliance
Secondary: Catholic
2.86 km
Simcoe Alternative Secondary School
Secondary: Public
2.99 km
St Joseph's Separate School
Secondary: Catholic
0.46 km
Barrie North Collegiate Institute
Secondary: Public
0.99 km
Eastview Secondary School
Secondary: Public
1.95 km














